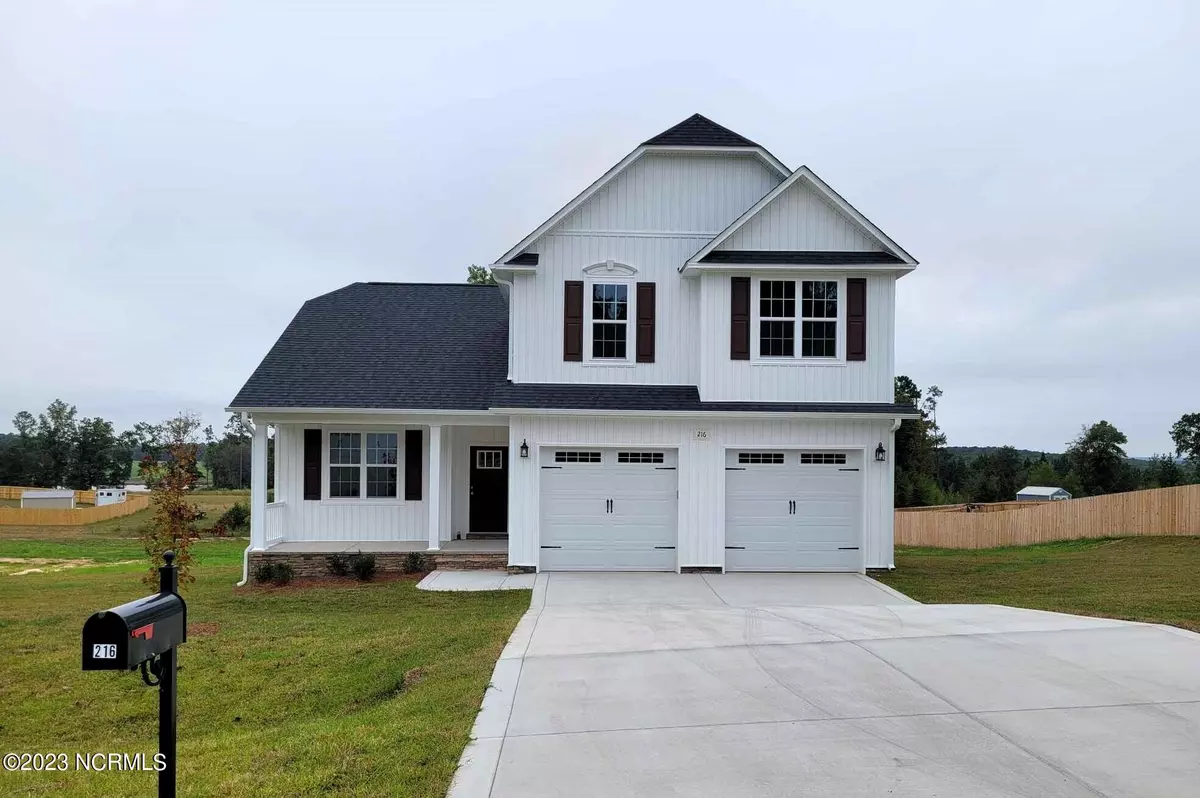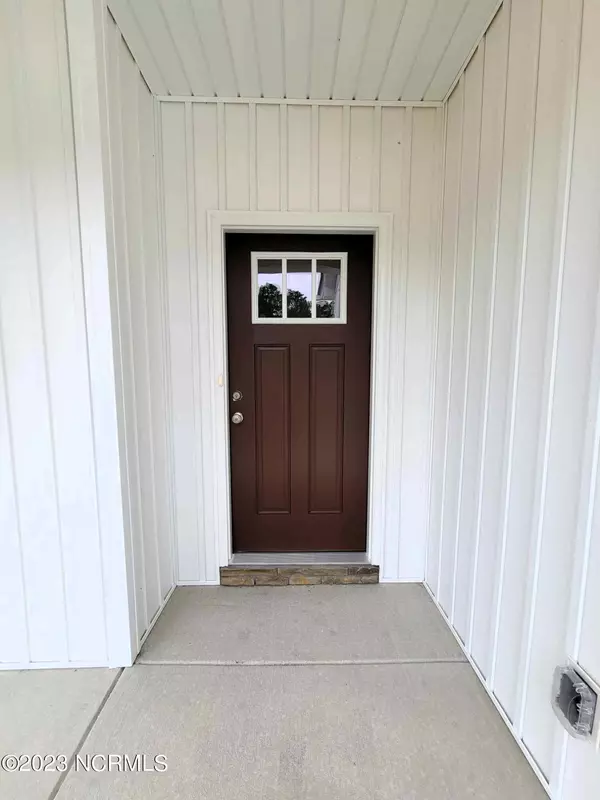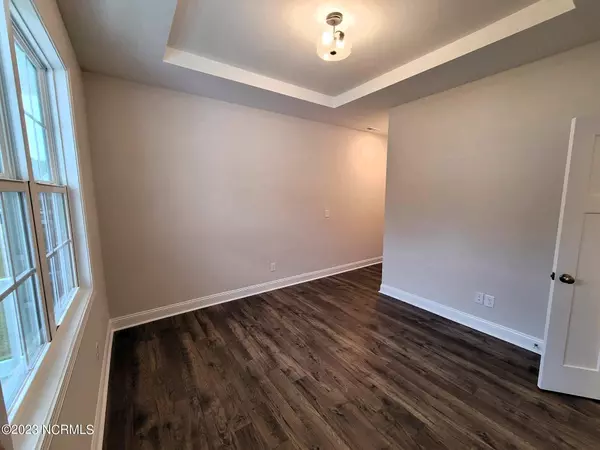$400,000
$400,000
For more information regarding the value of a property, please contact us for a free consultation.
3 Beds
3 Baths
2,344 SqFt
SOLD DATE : 10/18/2023
Key Details
Sold Price $400,000
Property Type Single Family Home
Sub Type Single Family Residence
Listing Status Sold
Purchase Type For Sale
Square Footage 2,344 sqft
Price per Sqft $170
Subdivision Brookwood
MLS Listing ID 100399310
Sold Date 10/18/23
Style Wood Frame
Bedrooms 3
Full Baths 3
HOA Fees $740
HOA Y/N Yes
Originating Board North Carolina Regional MLS
Year Built 2023
Lot Size 0.510 Acres
Acres 0.51
Lot Dimensions 167.95x200x15.19x69.88x67.97x35x200.25
Property Description
Country living on 1/2 acre in the beautiful subdivision, Brookwood.
This spacious open, concept 2-story home is almost complete. The main level features an ample open-concept living space with a kitchen/dining combo, a massive pantry, and a full guest suite. Upstairs has 3 bedrooms, 2 full bathrooms, and laundry. This home will be completed by the 1st week of October and offers a builder incentive of $10,000; please ask the agent for details.
Location
State NC
County Moore
Community Brookwood
Zoning RA-40
Direction From Southern Pines. Take Hwy 22 to Carthage, at the roundabout, take the second exit. Turn Right onto Star Ridge Rd, and Right onto Weatherford Lane into Brookwood and then left onto Enfield.
Rooms
Basement Crawl Space
Primary Bedroom Level Non Primary Living Area
Interior
Interior Features Foyer, 9Ft+ Ceilings, Ceiling Fan(s), Pantry, Eat-in Kitchen, Walk-In Closet(s)
Heating Heat Pump, Fireplace(s), Electric
Cooling Central Air
Flooring Carpet, Laminate, Tile
Appliance Microwave - Built-In, Dishwasher, Cooktop - Electric
Laundry Hookup - Dryer, Washer Hookup
Exterior
Garage Attached
Garage Spaces 2.0
Utilities Available Community Water
Waterfront No
Waterfront Description None
Roof Type Architectural Shingle
Porch Covered, Deck, Porch
Parking Type Attached
Building
Lot Description Interior Lot
Story 2
Sewer Septic On Site
New Construction Yes
Schools
Elementary Schools Sandhills Farm Life
Middle Schools New Century Middle
High Schools Union Pines High
Others
Tax ID 20210621
Acceptable Financing Cash, Conventional, FHA, USDA Loan, VA Loan
Listing Terms Cash, Conventional, FHA, USDA Loan, VA Loan
Special Listing Condition None
Read Less Info
Want to know what your home might be worth? Contact us for a FREE valuation!

Our team is ready to help you sell your home for the highest possible price ASAP








