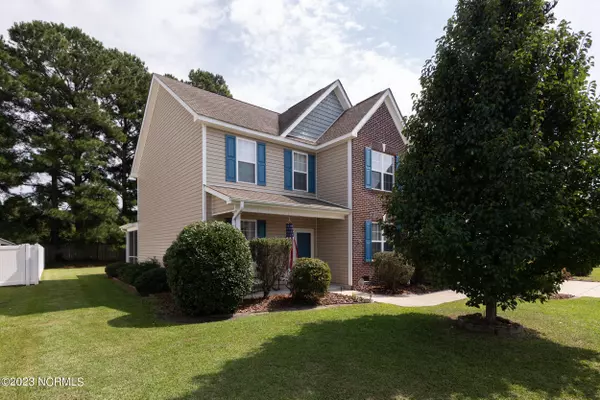$390,000
$392,500
0.6%For more information regarding the value of a property, please contact us for a free consultation.
5 Beds
4 Baths
3,141 SqFt
SOLD DATE : 10/19/2023
Key Details
Sold Price $390,000
Property Type Single Family Home
Sub Type Single Family Residence
Listing Status Sold
Purchase Type For Sale
Square Footage 3,141 sqft
Price per Sqft $124
Subdivision Davencroft
MLS Listing ID 100406223
Sold Date 10/19/23
Style Wood Frame
Bedrooms 5
Full Baths 3
Half Baths 1
HOA Fees $200
HOA Y/N Yes
Originating Board North Carolina Regional MLS
Year Built 2009
Lot Size 10,454 Sqft
Acres 0.24
Property Description
A LOT OF LIVIN' TO DO and lots of room for it in this stunning 5 bedroom, 3.5 bath home! Lovely hardwood floors in the foyer say, 'Come in' to a great room that radiates hospitality and is highlighted by a gas log fireplace. This room accommodates family gatherings and opens to a comforting screened porch as you view a beautifully landscaped, private backyard. Enjoy lazy afternoons on the porch with no insects to spoil outdoor fun and meals. Experience the joy of cooking in the fully-equipped kitchen with smoothtop range, granite countertops, backsplash, dishwasher, microwave, refrigerator and island eating bar for impromptu meals or buffet service. The powder room, laundry room with cabinets and a spacious two car garage are conveniently placed near the kitchen. A formal dining room boasting a tray ceiling, will host intimate meals for friends and family. The downstairs primary suite, situated for privacy, has new carpet, a tray ceiling, large walk-in closet and double sinks that promote harmony in the bath large enough for two to begin the day. There is a jetted tub, shower and water closet. Upstairs you will find four generous bedrooms, bonus/office/playroom and two full baths. Mercer Glass installed all new windows 9-13-2023. Convenient to schools, shopping, restaurants, and ECU Health district. See for yourself the family features this home offers! Call now!
Location
State NC
County Pitt
Community Davencroft
Zoning RA20
Direction From Memorial Drive to Thomas Langston Road. Turn left into Davencroft on Dublin Road. Home on the left.
Rooms
Basement None
Primary Bedroom Level Primary Living Area
Interior
Interior Features Whirlpool, Master Downstairs, Tray Ceiling(s), Ceiling Fan(s), Walk-In Closet(s)
Heating Electric, Heat Pump
Cooling Central Air
Flooring Carpet, Tile, Vinyl, Wood
Fireplaces Type Gas Log
Fireplace Yes
Window Features Thermal Windows
Appliance Stove/Oven - Electric, Refrigerator, Microwave - Built-In, Dishwasher
Laundry Inside
Exterior
Garage Attached, Paved
Garage Spaces 2.0
Waterfront No
Roof Type Architectural Shingle
Porch Screened
Parking Type Attached, Paved
Building
Story 2
Foundation Slab
Sewer Municipal Sewer
Water Municipal Water
New Construction No
Others
Tax ID 073949
Acceptable Financing Cash, Conventional, FHA, VA Loan
Listing Terms Cash, Conventional, FHA, VA Loan
Special Listing Condition None
Read Less Info
Want to know what your home might be worth? Contact us for a FREE valuation!

Our team is ready to help you sell your home for the highest possible price ASAP








