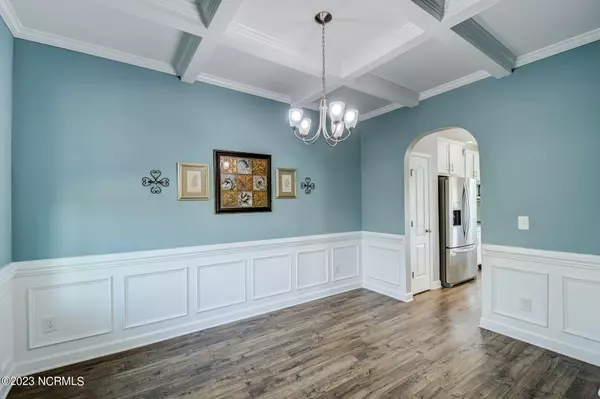$440,000
$469,900
6.4%For more information regarding the value of a property, please contact us for a free consultation.
4 Beds
3 Baths
2,301 SqFt
SOLD DATE : 10/19/2023
Key Details
Sold Price $440,000
Property Type Single Family Home
Sub Type Single Family Residence
Listing Status Sold
Purchase Type For Sale
Square Footage 2,301 sqft
Price per Sqft $191
Subdivision Gable Run
MLS Listing ID 100406318
Sold Date 10/19/23
Style Wood Frame
Bedrooms 4
Full Baths 2
Half Baths 1
HOA Fees $660
HOA Y/N Yes
Originating Board North Carolina Regional MLS
Year Built 2017
Lot Size 7,492 Sqft
Acres 0.17
Lot Dimensions 55x134x55x138
Property Description
Four bedroom, 2 1/2 bath 2 story home in the desirable Gable Run Subdivision of Ogden. Just a few years new, this lovely home has tons of desirable features. Your kitchen has granite countertops, stylish tile backsplash, kitchen island for bar stools, and stainless steel appliances including a very nice refrigerator with the freezer in the bottom. This open floorplan allows for easy entertaining as friends and family gather throughout the first floor and extend into the welcoming fenced in backyard. Your backyard extended patio is ideal for your patio furniture and gas fire pit. Back inside, your dining room showcases a coiffured ceiling, wainscoting, and windows overlooking the quaint covered front porch. Upstairs your master bedroom suite is to die for. You will love your oversized bedroom, huge closet and bath with double sinks, soaking tub and separate shower. Your view from the master bedroom proves unobstructed views of the pond across the street. Need 4 total bedrooms? You've got it here. The icing on the cake? This home is located within a few minutes of all that Wilmington and Wrightsville Beach have to offer. Just think, you could be home by now.
Location
State NC
County New Hanover
Community Gable Run
Zoning R-15
Direction Market St. North to left on Torchwood. Turn right on Old Oak Rd. Continue straight into Gable Run Subdivision. 7736 is on the right with unobstructed pond views.
Rooms
Primary Bedroom Level Non Primary Living Area
Interior
Interior Features Foyer, Solid Surface, Kitchen Island, 9Ft+ Ceilings, Vaulted Ceiling(s), Ceiling Fan(s), Pantry, Walk-in Shower, Walk-In Closet(s)
Heating Heat Pump, Fireplace(s), Electric, Propane
Cooling Central Air
Flooring LVT/LVP, Carpet, Tile, Vinyl
Fireplaces Type Gas Log
Fireplace Yes
Appliance Freezer, Stove/Oven - Electric, Self Cleaning Oven, Refrigerator, Ice Maker, Disposal, Dishwasher
Laundry Inside
Exterior
Garage Garage Door Opener, Off Street
Garage Spaces 2.0
Waterfront Yes
Waterfront Description None
View Pond
Roof Type Shingle
Porch Covered, Patio, Porch
Parking Type Garage Door Opener, Off Street
Building
Story 2
Foundation Slab
Sewer Municipal Sewer
Water Municipal Water
New Construction No
Others
Tax ID R03600-003-362-000
Acceptable Financing Cash, Conventional, FHA, USDA Loan, VA Loan
Listing Terms Cash, Conventional, FHA, USDA Loan, VA Loan
Special Listing Condition None
Read Less Info
Want to know what your home might be worth? Contact us for a FREE valuation!

Our team is ready to help you sell your home for the highest possible price ASAP








