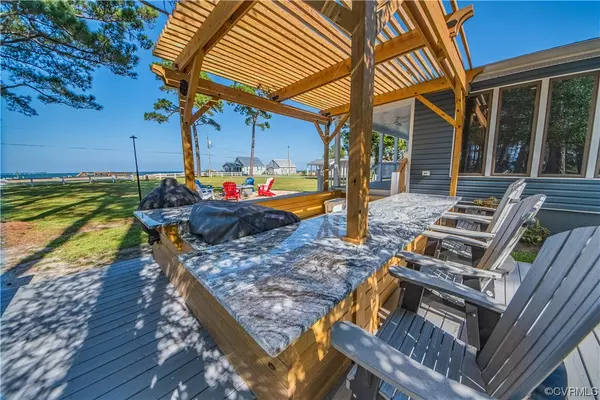$685,000
$629,000
8.9%For more information regarding the value of a property, please contact us for a free consultation.
3 Beds
2 Baths
1,658 SqFt
SOLD DATE : 10/20/2023
Key Details
Sold Price $685,000
Property Type Single Family Home
Sub Type Single Family Residence
Listing Status Sold
Purchase Type For Sale
Square Footage 1,658 sqft
Price per Sqft $413
Subdivision White Point
MLS Listing ID 2323616
Sold Date 10/20/23
Style Bungalow,Cottage,Ranch
Bedrooms 3
Full Baths 2
Construction Status Actual
HOA Y/N No
Year Built 1968
Annual Tax Amount $1,967
Tax Year 2022
Lot Size 0.490 Acres
Acres 0.49
Property Description
THE RIVER LIFE IS AVAILABLE FOR YOU! Don’t miss your opportunity to enjoy the amazing panoramic views, sunrises and sunsets in your own river cottage with stunning views of the Rappahannock River and Chesapeake Bay! Wonderful pier with electricity and water for fishing and watching the dolphins swim by and is accessible by boat. Many renovations and upgrades have already been made to the home and property. New outdoor kitchen with pergola, granite countertops, Blackstone grill and Big Green Egg, all will convey. Wonderful new large fire pit in front yard to enjoy the wonderful view of the river and stars. Roof replaced in 2017, outdoor lighting and cameras, custom cabinets, granite countertops and stainless steel appliances. New covered front porch to sit and enjoy family, friends and that view! Riverside Drive is a private road and is already connected to the County water!! This home is in turn key condition and an incredible opportunity to own your own piece of paradise! Although no known defects, both sheds, Blackstone Griddle and Big Green Egg convey AS-IS.
Location
State VA
County Middlesex
Community White Point
Area 112 - Middlesex
Direction 33 East towards Deltaville, pass Stingray Point Marina on left, bear left onto Speck Ave, turn right on Riverside Drive. House is on right.
Body of Water Rapphannock/Bay
Interior
Interior Features Bedroom on Main Level, Bay Window, Ceiling Fan(s), Dining Area, Granite Counters, Main Level Primary, Pantry, Recessed Lighting
Heating Baseboard, Electric, Heat Pump
Cooling Central Air, Heat Pump
Flooring Vinyl, Wood
Appliance Washer/Dryer Stacked, Dishwasher, Exhaust Fan, Electric Cooking, Electric Water Heater, Microwave, Oven, Refrigerator, Range Hood, Smooth Cooktop, Stove
Laundry Washer Hookup, Dryer Hookup, Stacked
Exterior
Exterior Feature Deck, Dock, Porch, Storage, Shed
Fence None
Pool None
Community Features Bulkhead
Waterfront Yes
Waterfront Description Bayfront,River Front,Water Access,Waterfront
View Y/N Yes
View Water
Roof Type Composition
Topography Level
Porch Front Porch, Patio, Deck, Porch
Garage No
Building
Lot Description Waterfront, Level
Story 1
Sewer Engineered Septic
Water Public
Architectural Style Bungalow, Cottage, Ranch
Level or Stories One
Structure Type Block,Drywall,Vinyl Siding,Wood Siding
New Construction No
Construction Status Actual
Schools
Elementary Schools Middlesex
Middle Schools Saint Clare Walker
High Schools Middlesex
Others
Tax ID 41-46-58
Ownership Individuals
Security Features Smoke Detector(s)
Financing Cash
Read Less Info
Want to know what your home might be worth? Contact us for a FREE valuation!

Our team is ready to help you sell your home for the highest possible price ASAP

Bought with Commonwealth Real Estate Co







