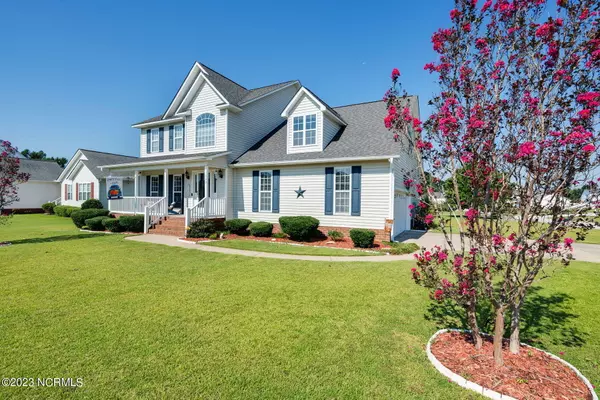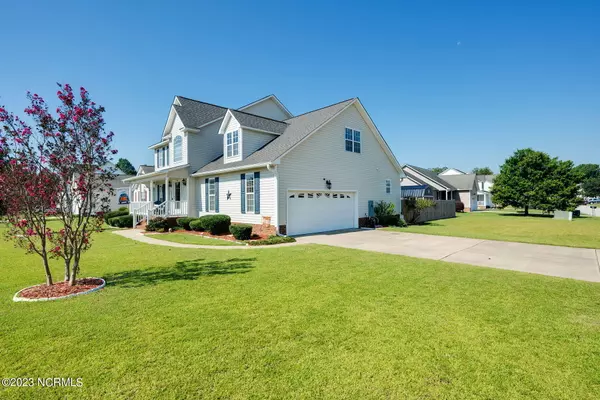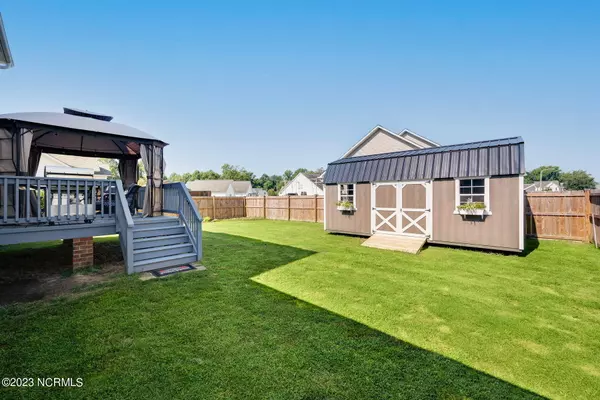$325,000
$325,000
For more information regarding the value of a property, please contact us for a free consultation.
3 Beds
3 Baths
2,276 SqFt
SOLD DATE : 10/20/2023
Key Details
Sold Price $325,000
Property Type Single Family Home
Sub Type Single Family Residence
Listing Status Sold
Purchase Type For Sale
Square Footage 2,276 sqft
Price per Sqft $142
Subdivision Vancroft
MLS Listing ID 100403533
Sold Date 10/20/23
Style Wood Frame
Bedrooms 3
Full Baths 2
Half Baths 1
HOA Y/N No
Originating Board North Carolina Regional MLS
Year Built 2006
Annual Tax Amount $2,516
Lot Size 0.290 Acres
Acres 0.29
Lot Dimensions 79x121x94x104x37
Property Description
Welcome to you dream home, where ''cookie cutter'' simply doesn't apply. This extraordinary residence offers an impressive 2276 square feet of living space and sits proudly on a sprawling corner lot. As you pull up, you'll be greeted by the convenience of a side entry 2-car garage and meticulously maintained landscaping. Inside, the charm continues with a welcoming two story den, featuring newer wide plank LVP flooring and a cozy fireplace - the perfect space for relaxation. The kitchen boasts granite countertops, a breakfast nook and an adjoining dining room. Making it ideal for both everyday living and entertaining. The main floor also features a master suite that defines luxury living. It includes a spacious bedroom, a large master bathroom with jetted tub and walk in shower, and a generous walk in closet The bathrooms tile floor adds an elegant touch. Additional convenience comes in the form of a well equipped laundry room with plenty of cabinets, making chores a breeze. Venturing upstairs, you'll discover two more bedrooms, each offering its unique charm, along with a sizeable bonus room that offers endless possibilities for use. For those with a knack for DIY or needing extra storage space, the large wired workshop in the back yard is a true gem. Step outside to the inviting deck, where you can soak in the serene atmosphere and enjoy your outdoor space to the fullest. Practicality meets peace of mind with a roof that's just 3 years old and a brand new water heater, installed days ago. Not to be overlooked, the professionally installed backyard fence, added 3 years ago, ensures privacy and security for your loved ones. Located within a fantastic school district and great neighborhood, this home offers a lifestyle that combines comfort, convenience, and community. Don't miss your chance to make this exceptional property yours!
Location
State NC
County Pitt
Community Vancroft
Zoning RA20
Direction From Thomas Langston Road. Turn Left onto Belfair Drive. Left onto Dunbrook Drive Home on the right
Rooms
Basement Crawl Space
Primary Bedroom Level Primary Living Area
Interior
Interior Features Foyer, Solid Surface, Workshop, Master Downstairs, 9Ft+ Ceilings, Vaulted Ceiling(s), Ceiling Fan(s), Pantry, Walk-in Shower, Eat-in Kitchen, Walk-In Closet(s)
Heating Electric, Forced Air
Cooling Central Air
Fireplaces Type Gas Log
Fireplace Yes
Window Features Blinds
Exterior
Garage On Site
Garage Spaces 2.0
Waterfront No
Roof Type Shingle
Porch Covered, Deck, Porch
Parking Type On Site
Building
Story 2
Sewer Municipal Sewer
Water Municipal Water
New Construction No
Others
Tax ID 067066
Acceptable Financing Cash, Conventional, FHA, VA Loan
Listing Terms Cash, Conventional, FHA, VA Loan
Special Listing Condition None
Read Less Info
Want to know what your home might be worth? Contact us for a FREE valuation!

Our team is ready to help you sell your home for the highest possible price ASAP








