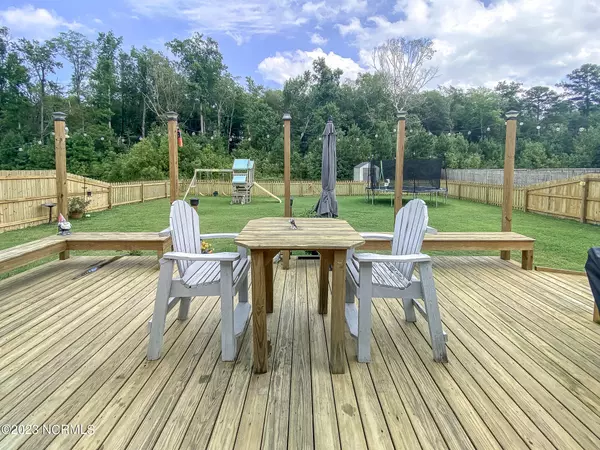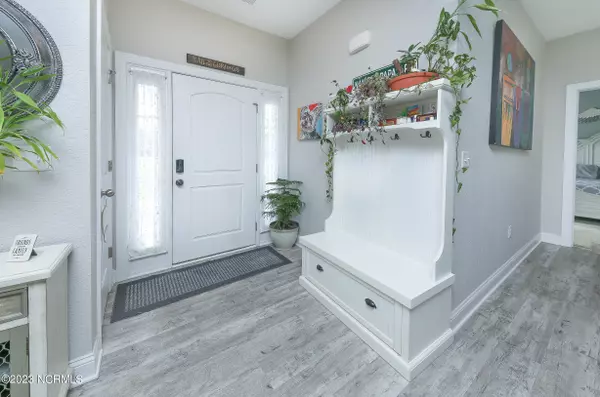$445,000
$445,000
For more information regarding the value of a property, please contact us for a free consultation.
3 Beds
2 Baths
2,009 SqFt
SOLD DATE : 10/20/2023
Key Details
Sold Price $445,000
Property Type Single Family Home
Sub Type Single Family Residence
Listing Status Sold
Purchase Type For Sale
Square Footage 2,009 sqft
Price per Sqft $221
Subdivision Brumsey Woods
MLS Listing ID 100400465
Sold Date 10/20/23
Style Wood Frame
Bedrooms 3
Full Baths 2
HOA Fees $68
HOA Y/N Yes
Originating Board North Carolina Regional MLS
Year Built 2019
Annual Tax Amount $1,685
Lot Size 0.920 Acres
Acres 0.92
Lot Dimensions 167x256x144x287
Property Description
This traditional ranch style home with an open floor plan and a very spacious FROG is a must see!!! Located on .92 acres near the end of a cul-de-sac, you'll enjoy the large backyard with a nice buffer of woods. The cul-de-sac ties into Brumsey Landing, a waterfront community- great for bike riding or walking. The backyard is partially fenced and includes a shed. The interior of this home has the Kitchen & Great Rm as the hub. The kitchen has granite countertops, a large farm sink, sizable island and stainless steel appliances. The Primary Bedroom accommodates a King size bed and has a big walk-in closet with a window for natural light. The en-suite bathroom has a soaker tub, dual vanities & shower. There are 2 other nice sized bedrooms on the opposite side of the home with another full bathroom. The laundry room is located off of the kitchen hallway and gives access to the stairway that leads to the massive FROG. Attic access is through a doorway in the FROG and the attic is partially floored. 2 car garage is attached to the home and has an automatic Lift Master garage door opener.
Location
State NC
County Currituck
Community Brumsey Woods
Zoning Sfm: Single-Fam
Direction From NC/VA line, Head South on NC-168 for 12.5miles. Turn L at the Tulls Creek stoplight. Travel 1mile and turn Right onto Brumsey Rd. Turn Right onto Pisgah Dr. Address is on the Left.
Rooms
Other Rooms Shed(s)
Basement None
Primary Bedroom Level Primary Living Area
Interior
Interior Features Kitchen Island, Master Downstairs, 9Ft+ Ceilings, Ceiling Fan(s), Pantry, Walk-in Shower, Walk-In Closet(s)
Heating Heat Pump, Fireplace(s), Electric
Cooling Central Air
Flooring LVT/LVP, Carpet
Fireplaces Type Gas Log
Fireplace Yes
Window Features Blinds
Appliance Stove/Oven - Electric, Refrigerator, Microwave - Built-In, Dishwasher, Cooktop - Electric
Laundry Hookup - Dryer, Washer Hookup
Exterior
Exterior Feature Gas Logs
Garage Concrete, Garage Door Opener
Garage Spaces 2.0
Pool None
Waterfront No
Waterfront Description None
Roof Type Architectural Shingle
Accessibility Accessible Approach with Ramp
Porch Deck, Porch
Parking Type Concrete, Garage Door Opener
Building
Lot Description Cul-de-Sac Lot, Level, Open Lot
Story 1
Foundation Slab
Sewer Septic On Site
Water Municipal Water
Structure Type Gas Logs
New Construction No
Others
Tax ID 049e00000070000
Acceptable Financing Cash, Conventional, FHA, USDA Loan, VA Loan
Listing Terms Cash, Conventional, FHA, USDA Loan, VA Loan
Special Listing Condition None
Read Less Info
Want to know what your home might be worth? Contact us for a FREE valuation!

Our team is ready to help you sell your home for the highest possible price ASAP








