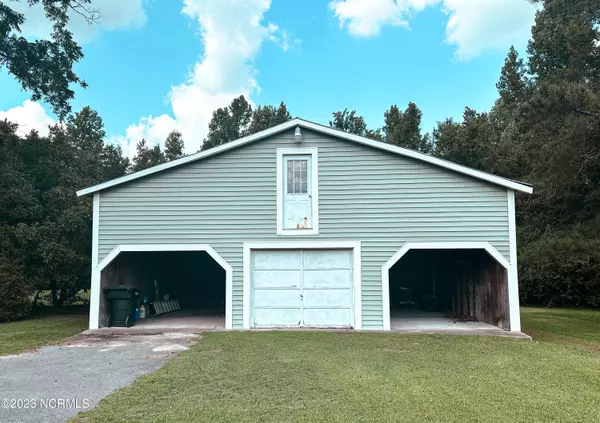$228,000
$249,900
8.8%For more information regarding the value of a property, please contact us for a free consultation.
3 Beds
2 Baths
1,369 SqFt
SOLD DATE : 10/20/2023
Key Details
Sold Price $228,000
Property Type Single Family Home
Sub Type Single Family Residence
Listing Status Sold
Purchase Type For Sale
Square Footage 1,369 sqft
Price per Sqft $166
Subdivision Not In Subdivision
MLS Listing ID 100405234
Sold Date 10/20/23
Style Wood Frame
Bedrooms 3
Full Baths 1
Half Baths 1
HOA Y/N No
Originating Board North Carolina Regional MLS
Year Built 1948
Annual Tax Amount $998
Lot Size 0.560 Acres
Acres 0.56
Lot Dimensions see deed
Property Description
Gorgeous bungalow home, located in a great area that is convenient to so many shops, dining, and beaches! This handsomely constructed home boasts wonderful character throughout. Two large outdoor sitting porches, large pantry, huge kitchen with entertaining bar, cozy living room with a fireplace, and tons of natural light through the entirety of the home!
Beautiful new flooring throughout the main living area and master bedroom, newly replaced HVAC, new water heater, new roof.
Huge barn style 2 bay garage with center workshop and upstairs storage- with potential to finish and make into a livable/workable space! On rear of barn has covered area for equipment, RV, or 18 wheeler!
No city taxes!!
Location
State NC
County Duplin
Community Not In Subdivision
Zoning ETJ Wallace
Direction Heading 40 West- get off at Highway 41, make a left at the stop sign. House will be on right in 1/2 mile. Heading 40 East- get off at highway 41, make a right at the stop sign. House will be on right in 1/2 mile.
Rooms
Other Rooms Shed(s), Barn(s), Storage, Workshop
Basement Crawl Space
Primary Bedroom Level Primary Living Area
Interior
Interior Features Master Downstairs, Ceiling Fan(s), Pantry
Heating Electric, Heat Pump
Cooling Central Air
Flooring LVT/LVP, Wood
Window Features Blinds
Appliance Washer, Vent Hood, Stove/Oven - Electric, Refrigerator, Microwave - Built-In, Dryer, Dishwasher, Cooktop - Electric
Laundry Hookup - Dryer, In Hall, Washer Hookup
Exterior
Garage Additional Parking, Concrete, Off Street, On Site, Paved
Garage Spaces 2.0
Utilities Available Municipal Sewer Available
Waterfront No
Roof Type Architectural Shingle
Porch Porch
Parking Type Additional Parking, Concrete, Off Street, On Site, Paved
Building
Story 1
Water Municipal Water
New Construction No
Others
Tax ID 094497
Acceptable Financing Cash, Conventional, VA Loan
Listing Terms Cash, Conventional, VA Loan
Special Listing Condition None
Read Less Info
Want to know what your home might be worth? Contact us for a FREE valuation!

Our team is ready to help you sell your home for the highest possible price ASAP








