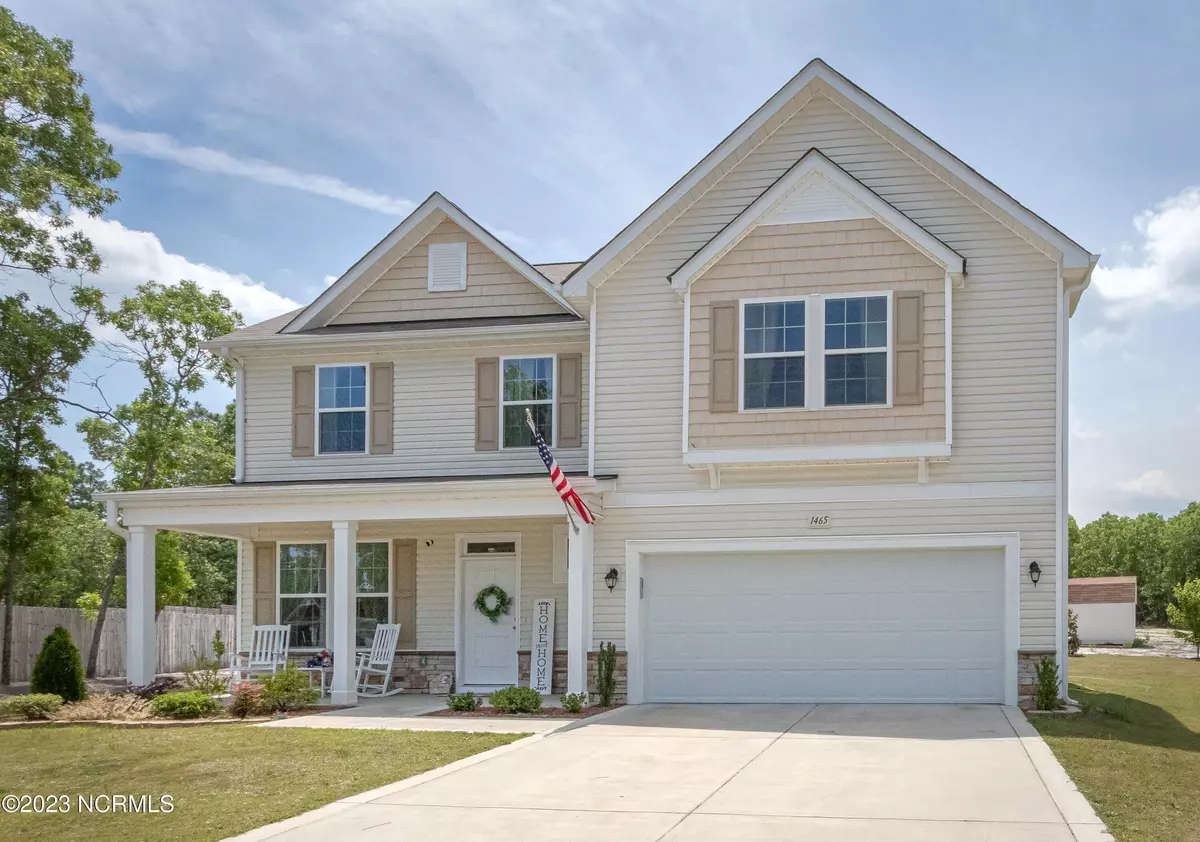$429,000
$429,000
For more information regarding the value of a property, please contact us for a free consultation.
4 Beds
3 Baths
2,306 SqFt
SOLD DATE : 10/16/2023
Key Details
Sold Price $429,000
Property Type Single Family Home
Sub Type Single Family Residence
Listing Status Sold
Purchase Type For Sale
Square Footage 2,306 sqft
Price per Sqft $186
Subdivision Meadow Ridge
MLS Listing ID 100393563
Sold Date 10/16/23
Style Wood Frame
Bedrooms 4
Full Baths 2
Half Baths 1
HOA Y/N No
Originating Board North Carolina Regional MLS
Year Built 2020
Lot Size 0.710 Acres
Acres 0.71
Lot Dimensions 255 x 34.42 x 232.22 x 86
Property Description
Move-in ready! PRISTINE. Shows like new construction! One owner, meticulously maintained. Owner made many upgrades including private outside oasis with new covered porch on back of home, concrete pathways, fire pit, separate covered seating area and attractive storage shed all in a parklike setting. Inside the home is light and bright with coffered ceiling in dining room, stainless appliances and granite countertop in kitchen with island overlooking family area. Upstairs there are Four bedrooms including a beautiful Master bedroom. Meadow Ridge is a newer community less than 4 miles from the Historic Village of Pinehurst and Pinehurst Resort and Country Club.Close to schools and shopping and easy drive to Fort Bragg and Camp Mackall. Can accommodate a 30 day Closing.
Location
State NC
County Moore
Community Meadow Ridge
Zoning R-20
Direction Highway 5 (Beulah Hilll Rd) south past Foodlion. Right on Whitney Dr.
Rooms
Primary Bedroom Level Non Primary Living Area
Interior
Interior Features Foyer, Solid Surface, Master Downstairs, Ceiling Fan(s), Walk-in Shower, Walk-In Closet(s)
Heating Heat Pump, Electric
Cooling Central Air
Fireplaces Type Gas Log
Fireplace Yes
Exterior
Garage Paved
Garage Spaces 2.0
Waterfront No
Roof Type Composition
Porch Covered, Porch
Building
Story 2
Foundation Slab
Sewer Municipal Sewer
Water Municipal Water
New Construction No
Others
Tax ID 20200307
Acceptable Financing Cash, Conventional, VA Loan
Listing Terms Cash, Conventional, VA Loan
Special Listing Condition None
Read Less Info
Want to know what your home might be worth? Contact us for a FREE valuation!

Our team is ready to help you sell your home for the highest possible price ASAP








