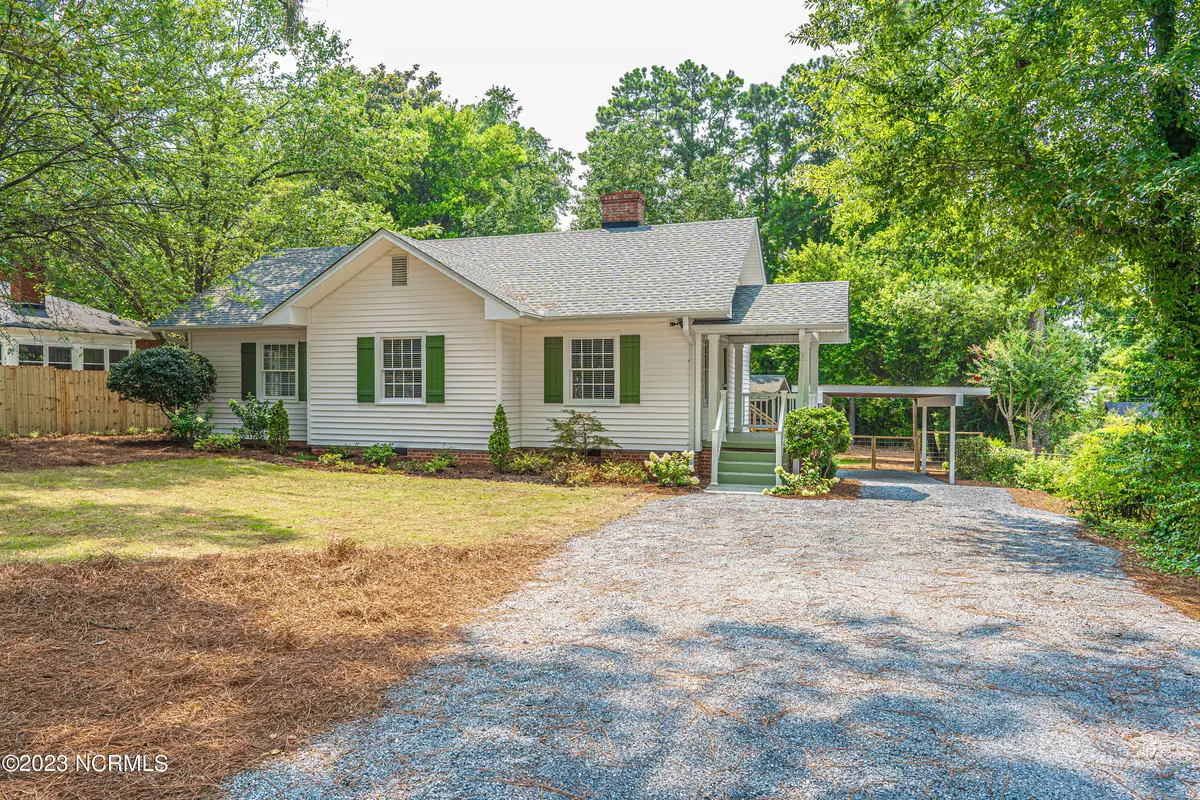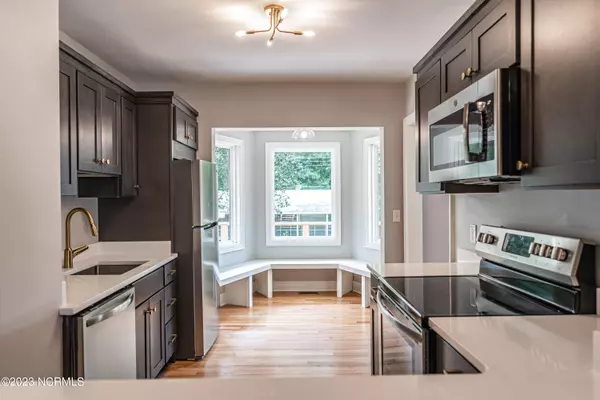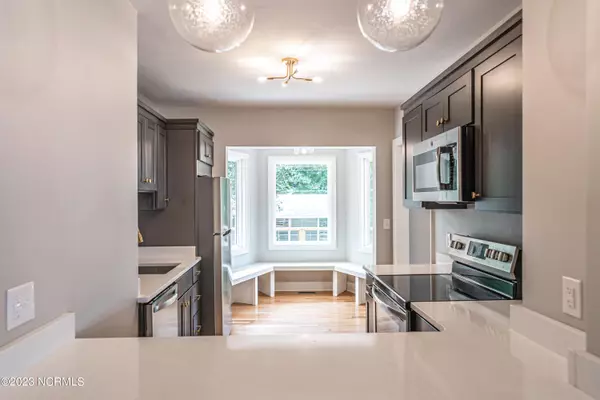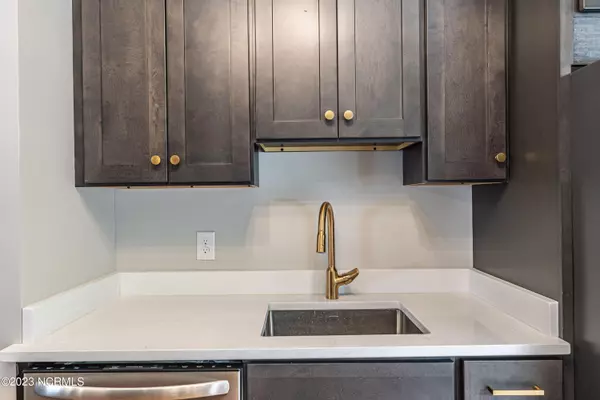$340,000
$350,000
2.9%For more information regarding the value of a property, please contact us for a free consultation.
3 Beds
2 Baths
1,210 SqFt
SOLD DATE : 08/28/2023
Key Details
Sold Price $340,000
Property Type Single Family Home
Sub Type Single Family Residence
Listing Status Sold
Purchase Type For Sale
Square Footage 1,210 sqft
Price per Sqft $280
Subdivision Forest Hills
MLS Listing ID 100395546
Sold Date 08/28/23
Style Wood Frame
Bedrooms 3
Full Baths 2
HOA Y/N No
Originating Board North Carolina Regional MLS
Year Built 1948
Annual Tax Amount $1,266
Lot Size 0.350 Acres
Acres 0.35
Lot Dimensions See GIS
Property Description
Trendy 3bd/2ba cottage in desirable Forest Hills subdivision with a large detached workshop within the fenced in backyard. Remodeled in 2023 by Butler Constructs with beautiful hardwood floors throughout plus large tiles in bathrooms. Professionally designed lighting and fixtures in each room. Living room features a fireplace and bar area. Multiple dining areas including kitchen bar stool top, breakfast nook with outside views and formal dining room. Mature landscaping with a fantastic new deck with generous space for gathering. Over 500 square foot workshop that has HVAC and a half bathroom...perfect for a true workshop, storage or home gym. A must see.
Location
State NC
County Moore
Community Forest Hills
Zoning R-10
Direction Take US 1/HWY 15-501 South towards Aberdeen. Take a right on N. Chestnut. House will be on the right.
Rooms
Other Rooms Storage, Workshop
Basement Crawl Space
Primary Bedroom Level Primary Living Area
Interior
Interior Features Master Downstairs, Ceiling Fan(s)
Heating Heat Pump, Electric, Propane
Window Features Blinds
Appliance Stove/Oven - Electric, Microwave - Built-In, Ice Maker, Dishwasher
Exterior
Garage Gravel
Carport Spaces 1
Utilities Available Community Water
Waterfront No
Roof Type Composition
Porch Deck, Patio
Building
Lot Description Interior Lot
Story 1
Sewer Community Sewer
New Construction No
Others
Tax ID 00048926
Acceptable Financing Cash, Conventional
Listing Terms Cash, Conventional
Special Listing Condition None
Read Less Info
Want to know what your home might be worth? Contact us for a FREE valuation!

Our team is ready to help you sell your home for the highest possible price ASAP








