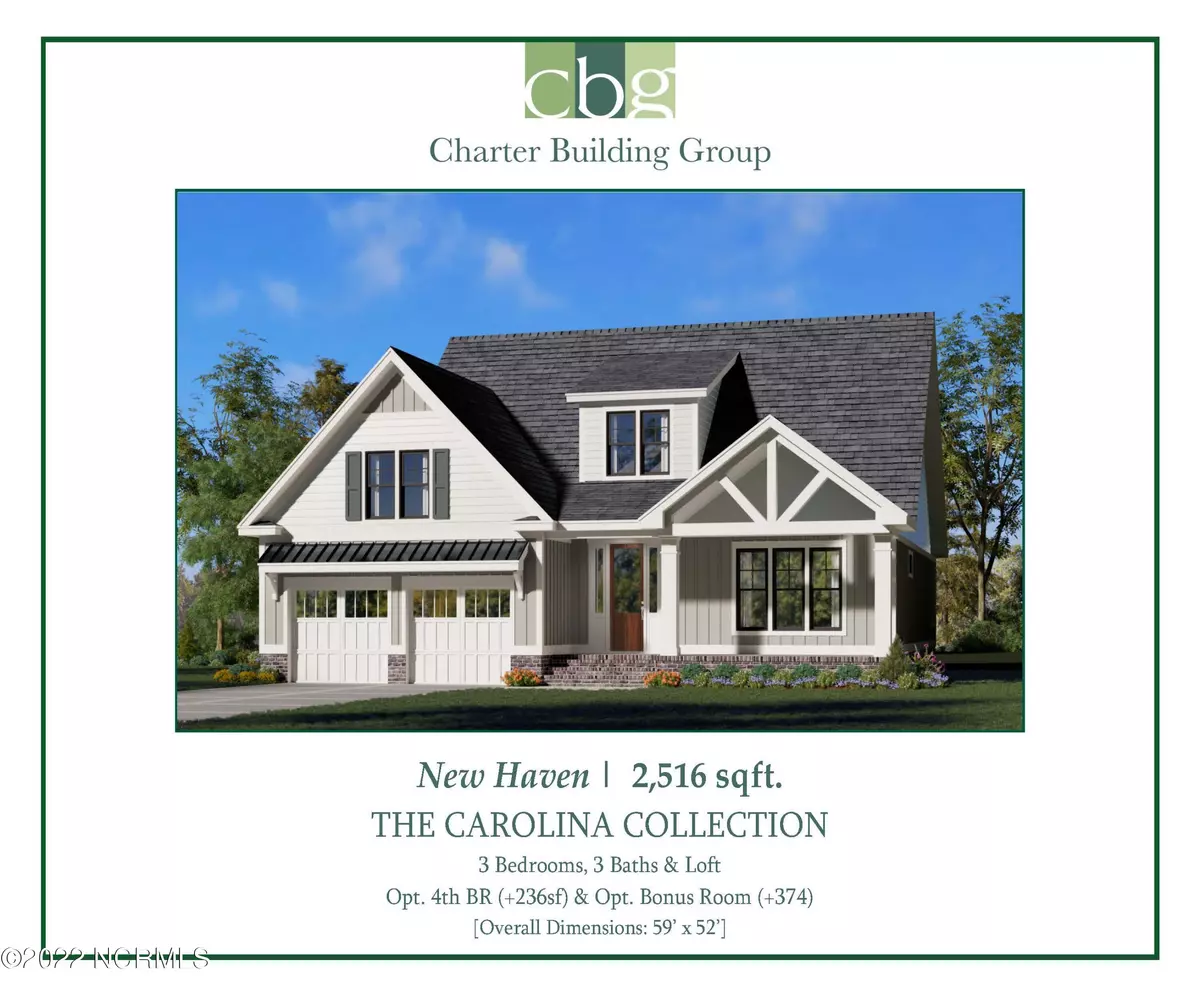$780,720
$788,900
1.0%For more information regarding the value of a property, please contact us for a free consultation.
3 Beds
3 Baths
2,516 SqFt
SOLD DATE : 10/23/2023
Key Details
Sold Price $780,720
Property Type Single Family Home
Sub Type Single Family Residence
Listing Status Sold
Purchase Type For Sale
Square Footage 2,516 sqft
Price per Sqft $310
Subdivision Riverlights
MLS Listing ID 100353405
Sold Date 10/23/23
Style Wood Frame
Bedrooms 3
Full Baths 3
HOA Fees $1,500
HOA Y/N Yes
Originating Board North Carolina Regional MLS
Year Built 2023
Annual Tax Amount $945
Lot Size 7,797 Sqft
Acres 0.18
Lot Dimensions 65' X 120' X 65' X 120'
Property Description
New Haven Plan by Charter Building Group. This home is a 3 Bedroom 3 Full Bath home with Loft. This plan offers an option for a 4th Bedroom and a Bonus Room. There is still time to add your own touches to this wonderful floorplan! Reach out to us today. RIVERLIGHTS, a WATERFRONT community with state of the art amenities and friendly vibes. Charter Building Group homes feature modern interior finishes, oversized windows, quality craftsmanship and spacious outdoor living spaces. This location is very close to the RIVER LIGHTS LAKE, widely known for its easy access, spouting fountains and great kayaking. Home ownership includes use of this lake, the beautiful RIVER LIGHTS CLUBHOUSE, pool, fitness facility, miles of trails and outdoor gathering areas. Plus enjoy shopping, dining and River Front boardwalk at nearby Marina Village.
Location
State NC
County New Hanover
Community Riverlights
Zoning R-7
Direction Enter Riverlights at the Endurance Trail entrance then take your first Left hand turn unto Edgerton Drive. Take first Left onto Bradshaw Terrace and the home will be down on your Left just after Erskine Aly.
Rooms
Basement None
Primary Bedroom Level Primary Living Area
Interior
Interior Features Solid Surface, Bookcases, Kitchen Island, Master Downstairs, 9Ft+ Ceilings, Tray Ceiling(s), Ceiling Fan(s), Pantry, Walk-in Shower, Walk-In Closet(s)
Heating Electric, Heat Pump
Cooling Central Air, Zoned
Flooring Carpet, Laminate, Wood
Fireplaces Type Gas Log
Fireplace Yes
Window Features Thermal Windows
Appliance Vent Hood, Stove/Oven - Electric, Microwave - Built-In, Disposal, Dishwasher, Cooktop - Gas
Laundry Inside
Exterior
Exterior Feature Irrigation System
Garage Concrete
Garage Spaces 2.0
Waterfront No
Waterfront Description None
Roof Type Architectural Shingle
Accessibility None
Porch Porch, Screened
Parking Type Concrete
Building
Lot Description Interior Lot
Story 2
Foundation Block, Raised, Slab
Sewer Municipal Sewer
Water Municipal Water
Architectural Style Patio
Structure Type Irrigation System
New Construction Yes
Others
Tax ID R07000-007-043-000
Acceptable Financing Construction to Perm, Cash, Conventional, VA Loan
Listing Terms Construction to Perm, Cash, Conventional, VA Loan
Special Listing Condition None
Read Less Info
Want to know what your home might be worth? Contact us for a FREE valuation!

Our team is ready to help you sell your home for the highest possible price ASAP




