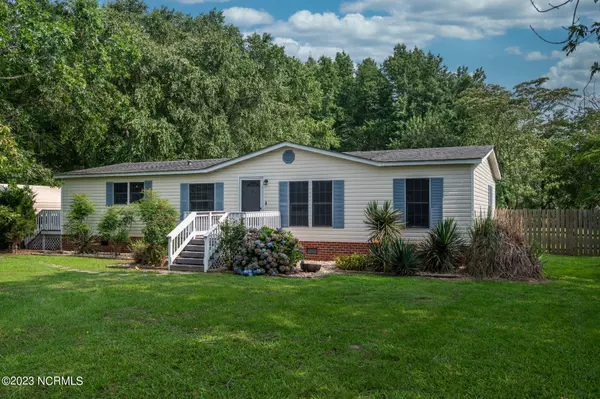$261,000
$260,000
0.4%For more information regarding the value of a property, please contact us for a free consultation.
3 Beds
2 Baths
1,512 SqFt
SOLD DATE : 10/20/2023
Key Details
Sold Price $261,000
Property Type Manufactured Home
Sub Type Manufactured Home
Listing Status Sold
Purchase Type For Sale
Square Footage 1,512 sqft
Price per Sqft $172
Subdivision Bentwood
MLS Listing ID 100392774
Sold Date 10/20/23
Style Wood Frame
Bedrooms 3
Full Baths 2
HOA Y/N No
Originating Board North Carolina Regional MLS
Year Built 1996
Lot Size 0.920 Acres
Acres 0.92
Lot Dimensions 140.98X255.87X200.61X205.48
Property Description
Welcome Home! Tucked in the back of Bentwood, sits this beautiful and well maintained home on a large and private, fenced in lot. Outside features two detached sheds and covered parking for two vehicles. When entering through the side door, the laundry room will lead you into the open living space with a wood burning fireplace and the kitchen with recently updated countertops. The split floor plan offers the primary bedroom off of the main living space. In the master bedroom, behind the beautiful barndoors, you will enter into the rejuvenating master bath with double vanities, a large corner soaking tub, and a separate shower. On the right side of the home, is the second living space, two bedrooms, and a full sized bathroom with recently updated granite countertops. This home has so much to offer and is conveniently located in the heart of Moyock. Just 20 minutes to the Virginia border and 45 minutes to the OBX!
Location
State NC
County Currituck
Community Bentwood
Zoning AG
Direction From the VA border, head south on 168 for two miles, turn left onto Tulls Creek Road, travel for 8.5 miles and turn right onto Walker Dr, turn right onto Robert Walker Rd, turn left onto Tupelo St, turn left onto Redwood St. Home is on the right.
Rooms
Other Rooms Shed(s)
Basement Crawl Space
Primary Bedroom Level Primary Living Area
Interior
Interior Features Vaulted Ceiling(s), Ceiling Fan(s)
Heating Fireplace(s), Electric, Forced Air
Cooling Central Air
Flooring LVT/LVP, Carpet
Window Features Blinds
Appliance Stove/Oven - Electric, Refrigerator, Dishwasher
Laundry Inside
Exterior
Garage Covered
Waterfront No
Roof Type Architectural Shingle
Porch Patio
Parking Type Covered
Building
Story 1
Sewer Septic On Site
Water Well
New Construction No
Schools
Elementary Schools Shawboro Elementary
Middle Schools Moyock Middle School
High Schools Currituck County High School
Others
Tax ID 040f00000050000
Acceptable Financing Cash, Conventional, FHA, USDA Loan, VA Loan
Listing Terms Cash, Conventional, FHA, USDA Loan, VA Loan
Special Listing Condition None
Read Less Info
Want to know what your home might be worth? Contact us for a FREE valuation!

Our team is ready to help you sell your home for the highest possible price ASAP








