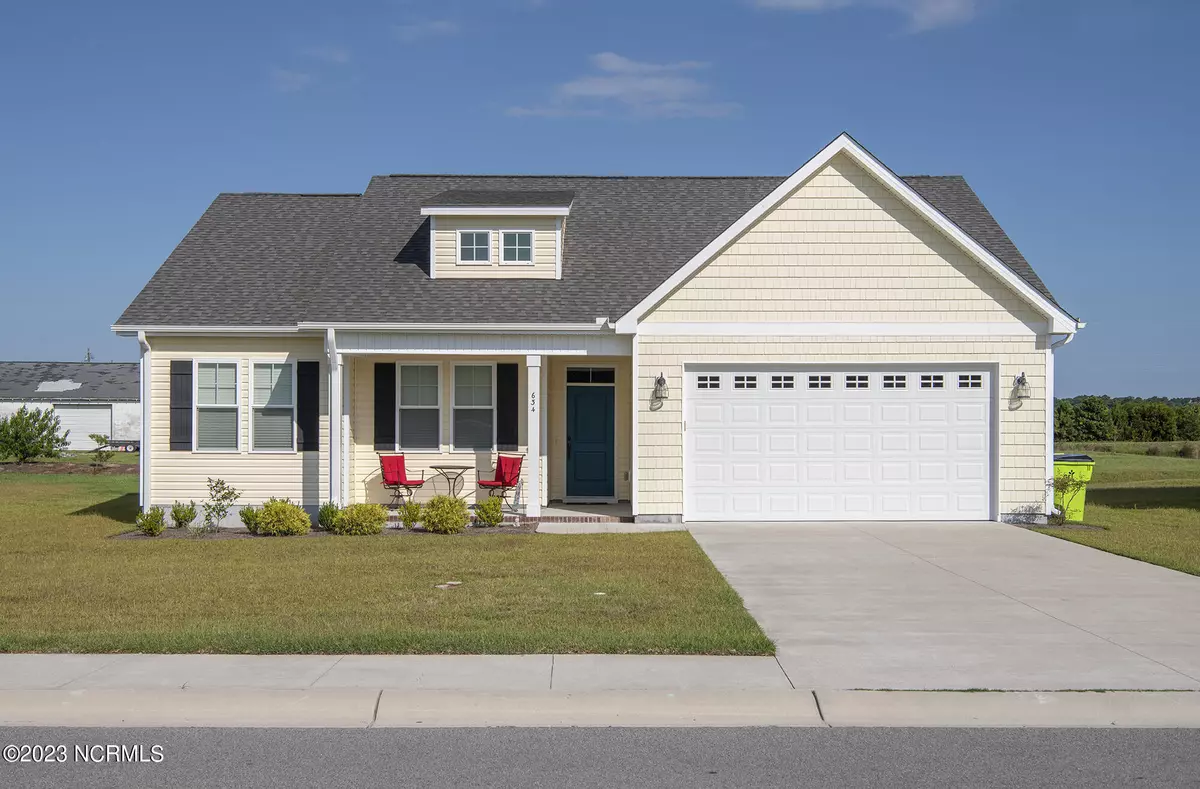$350,000
$354,900
1.4%For more information regarding the value of a property, please contact us for a free consultation.
3 Beds
2 Baths
1,429 SqFt
SOLD DATE : 10/24/2023
Key Details
Sold Price $350,000
Property Type Single Family Home
Sub Type Single Family Residence
Listing Status Sold
Purchase Type For Sale
Square Footage 1,429 sqft
Price per Sqft $244
Subdivision Palmetto Plantation
MLS Listing ID 100399529
Sold Date 10/24/23
Style Wood Frame
Bedrooms 3
Full Baths 2
HOA Fees $600
HOA Y/N Yes
Originating Board North Carolina Regional MLS
Year Built 2020
Annual Tax Amount $1,569
Lot Size 7,405 Sqft
Acres 0.17
Lot Dimensions 76 x 110 x 60 x 106
Property Description
This is it! An immaculate 3 bedroom 2 bath single story home in Beaufort! Only 3 years old, this home has an open floor plan, kitchen with granite countertops, stainless appliances, dining area plus a kitchen bar. A split floor plan with a spacious master bedroom en-suite. Screen porch plus a patio out back and a covered front porch! A 2 car garage for lots of parking and storage. This property is conveniently located within walking distance to the elementary & middle school, post office, grocery store and more! Only minutes to downtown Beaufort, shops, restaurants & museums. Call today, you don't want to miss this one!
Location
State NC
County Carteret
Community Palmetto Plantation
Zoning RS 5
Direction Live Oak St to Campen Rd. Follow to Professional Park Dr. House is on the left.
Rooms
Primary Bedroom Level Primary Living Area
Interior
Interior Features Master Downstairs, Vaulted Ceiling(s), Ceiling Fan(s), Pantry, Walk-in Shower, Walk-In Closet(s)
Heating Electric, Heat Pump
Cooling Central Air
Flooring LVT/LVP, Carpet
Fireplaces Type Gas Log
Fireplace Yes
Appliance Water Softener, Refrigerator, Range, Microwave - Built-In, Dishwasher
Laundry Inside
Exterior
Garage Concrete, On Site, Paved
Garage Spaces 2.0
Waterfront No
Roof Type Shingle
Porch Covered, Patio, Porch, Screened
Parking Type Concrete, On Site, Paved
Building
Lot Description Open Lot
Story 1
Foundation Slab
Sewer Municipal Sewer
Water Municipal Water
New Construction No
Others
Tax ID 730612767951000
Acceptable Financing Cash, Conventional
Listing Terms Cash, Conventional
Special Listing Condition None
Read Less Info
Want to know what your home might be worth? Contact us for a FREE valuation!

Our team is ready to help you sell your home for the highest possible price ASAP








