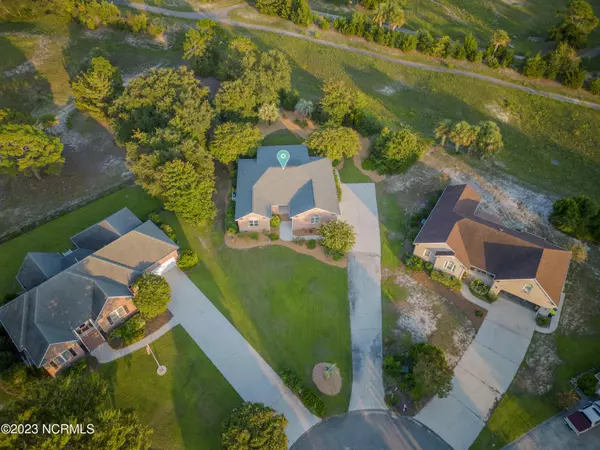$511,000
$499,000
2.4%For more information regarding the value of a property, please contact us for a free consultation.
3 Beds
3 Baths
2,141 SqFt
SOLD DATE : 10/24/2023
Key Details
Sold Price $511,000
Property Type Single Family Home
Sub Type Single Family Residence
Listing Status Sold
Purchase Type For Sale
Square Footage 2,141 sqft
Price per Sqft $238
Subdivision The Cape
MLS Listing ID 100404338
Sold Date 10/24/23
Style Wood Frame
Bedrooms 3
Full Baths 2
Half Baths 1
HOA Fees $700
HOA Y/N Yes
Originating Board North Carolina Regional MLS
Year Built 1998
Lot Size 0.400 Acres
Acres 0.4
Lot Dimensions 157x126x59x169x35
Property Description
The light and airy design of this home encompasses 3 bedrooms, 2.5 bathrooms, free-flowing living and dining areas, an all-season sunroom, and a 2-car garage. This turnkey single-story, all-brick home was built in 1998 and completely renovated in 2021. Boasting an open floor plan and custom details throughout. Discover a grand entryway leading into your open living area with new hardwood floors flowing through the entire home. An open-concept entertaining kitchen opens directly into the family room. The gourmet kitchen offers a butcher-block island, white cabinets, elegant herringbone backsplash, quartz countertops, and gourmet stainless steel appliances, including a built-in drink fridge. A half bath and laundry nook were added during the renovation; access is off the kitchen with a door leading to your garage. All interior areas are freshly painted with new lighting and fans throughout the home.
The primary suite features high ceilings, new paint, an en suite bathroom with an all-new stylish double vanity, and a walk-in closet with extensive shelving. The primary suite has direct access to the spacious all-season sunroom. This home is move-in ready and located less than 2 miles from Carolina Beach and a short 15-minute car ride to Downtown Wilmington. Take advantage of this opportunity to create your dream home in one of the most sought-after neighborhoods in Wilmington.
Location
State NC
County New Hanover
Community The Cape
Zoning R-15
Direction Go South on College Road to Carolina Beach Road. Take Carolina Beach Road until you hit the neighborhood The Cape. Right into the Cape, go almost to the end and turn left on Lakeview, left on Club Court, house is in the cul-de-sac.
Rooms
Basement Crawl Space, None
Primary Bedroom Level Primary Living Area
Interior
Interior Features Kitchen Island, Master Downstairs, Vaulted Ceiling(s), Ceiling Fan(s), Walk-in Shower, Eat-in Kitchen, Walk-In Closet(s)
Heating Fireplace(s), Electric
Cooling Central Air
Flooring Wood
Window Features Blinds
Appliance Washer, Stove/Oven - Electric, Refrigerator, Microwave - Built-In, Dryer, Dishwasher, Bar Refrigerator
Laundry In Hall
Exterior
Garage Paved
Garage Spaces 2.0
Waterfront No
Roof Type Architectural Shingle
Porch Enclosed, Porch, Screened, See Remarks
Parking Type Paved
Building
Lot Description Cul-de-Sac Lot
Story 1
Sewer Municipal Sewer
Water Municipal Water
New Construction No
Others
Tax ID R08410-001-002-000
Acceptable Financing Cash, Conventional, VA Loan
Listing Terms Cash, Conventional, VA Loan
Special Listing Condition None
Read Less Info
Want to know what your home might be worth? Contact us for a FREE valuation!

Our team is ready to help you sell your home for the highest possible price ASAP








