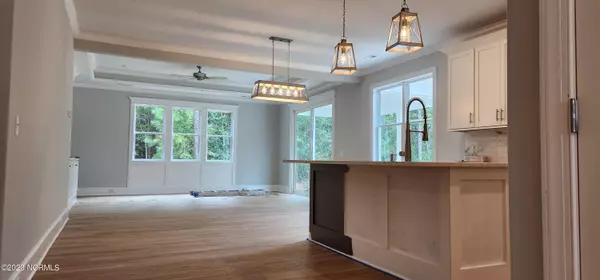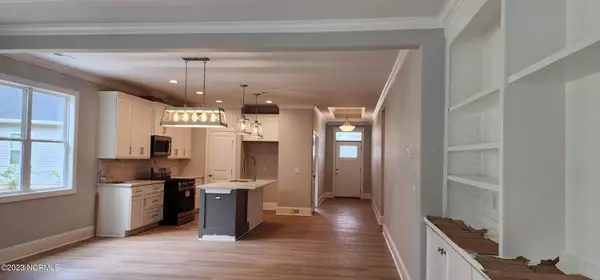$359,900
$359,900
For more information regarding the value of a property, please contact us for a free consultation.
3 Beds
2 Baths
1,588 SqFt
SOLD DATE : 10/24/2023
Key Details
Sold Price $359,900
Property Type Single Family Home
Sub Type Single Family Residence
Listing Status Sold
Purchase Type For Sale
Square Footage 1,588 sqft
Price per Sqft $226
Subdivision Summerwoods
MLS Listing ID 100408944
Sold Date 10/24/23
Style Wood Frame
Bedrooms 3
Full Baths 2
HOA Fees $840
HOA Y/N Yes
Originating Board North Carolina Regional MLS
Year Built 2023
Lot Size 0.250 Acres
Acres 0.25
Lot Dimensions 33.34x171x7x132x118
Property Description
Come and discover the tranquil community of Summerwoods, offering full amenities, with the proximity to Wilmington and Southport. Oak Island beaches are just 15 minutes away, as well as all the activities of Wilmington Downtown. Summerwoods is a natural gas community. This plan is Summerville IV, situated on a quiet cul-de-sac, backing up to nature/pasture. As you enter the foyer, you will feel the open concept, as well as the grandness of the living room, with its stately custom built-in cabinetry. The beautiful custom kitchen cabinets, with its soft-close cabinets, and the center island is complimented by granite countertops, and stainless steel appliances. Each bedroom has the comfort of ceiling fans, with custom trims, and mouldings. Come discover another of Heritage Buildings' beautifully crafted homes, renowned for custom quality and workmanship. Summerwoods boasts a well appointed clubhouse, workout room, two pickle ball courts, outdoor swimming pool, and lighted sidewalks. There are too many upgrades to list, so please come and discover the difference of a Heritage built home in summerwoods,
Location
State NC
County Brunswick
Community Summerwoods
Zoning R10
Direction Hwy 17 South from Leland. Turn left on Galloway Rd., travel about a mile, and Summerwoods is on the left. From the main entrance road of Sunny Meadow, take first left on Autumn Breeze Ln. Travel straight until the first cul-de-sac on left.
Rooms
Basement None
Primary Bedroom Level Primary Living Area
Interior
Interior Features Foyer, Solid Surface, Kitchen Island, Master Downstairs, 9Ft+ Ceilings, Tray Ceiling(s), Pantry, Walk-in Shower, Walk-In Closet(s)
Heating Gas Pack, Natural Gas
Cooling Central Air
Flooring LVT/LVP, Carpet, Tile
Fireplaces Type None
Fireplace No
Window Features DP50 Windows
Appliance Vent Hood, Microwave - Built-In, Disposal, Dishwasher, Convection Oven
Laundry Inside
Exterior
Exterior Feature Irrigation System
Garage Concrete
Garage Spaces 2.0
Utilities Available Municipal Sewer Available, Municipal Water Available, Natural Gas Connected
Waterfront No
Roof Type Architectural Shingle
Porch Patio, Porch, Screened
Parking Type Concrete
Building
Lot Description Cul-de-Sac Lot
Story 1
Foundation Raised, Slab
Structure Type Irrigation System
New Construction Yes
Others
Tax ID 215110367098
Acceptable Financing Cash, Conventional
Listing Terms Cash, Conventional
Special Listing Condition None
Read Less Info
Want to know what your home might be worth? Contact us for a FREE valuation!

Our team is ready to help you sell your home for the highest possible price ASAP








