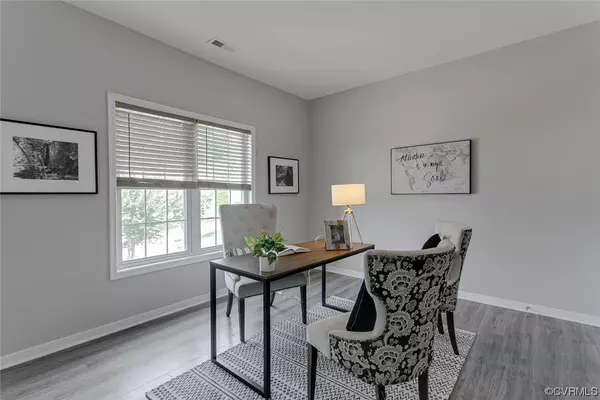$417,000
$437,500
4.7%For more information regarding the value of a property, please contact us for a free consultation.
4 Beds
3 Baths
1,992 SqFt
SOLD DATE : 10/24/2023
Key Details
Sold Price $417,000
Property Type Single Family Home
Sub Type Single Family Residence
Listing Status Sold
Purchase Type For Sale
Square Footage 1,992 sqft
Price per Sqft $209
Subdivision Leland Village At Charter Colony
MLS Listing ID 2319569
Sold Date 10/24/23
Style Two Story
Bedrooms 4
Full Baths 3
Construction Status Actual
HOA Fees $164/qua
HOA Y/N Yes
Year Built 2005
Annual Tax Amount $3,360
Tax Year 2023
Lot Size 8,015 Sqft
Acres 0.184
Property Description
Why waste time on yard work; spend it at the pool instead-or in your own fenced backyard with your firepit! Live yard maintenance-free in Leland Village of Charter Colony! Spacious 4-bedroom 3 full bath home with a first-floor primary bedroom plus additional bedroom/office on the first floor with two more bedrooms upstairs! All appliances convey plus outside TV (as is). Living room gas fireplace and attached garage. Numerous upgrades over the last two to three years including new stainless-steel appliances (2020-2021), large capacity washer and dryer (2021), new laminate flooring in downstairs bedrooms (2019), new carpet on stairs (2023) and all new flooring throughout the upstairs (2023), and new painting downstairs (2023). Downstairs floors just refinished (2023)!!!! The yard is fenced in the rear additional privacy-relax with your furry friends on the concrete patio with a built-in firepit!!! In addition to the low-maintenance vinyl and brick exterior, you will love living in a community with a pool and amenities that also provide yard maintenance (front, side and rear) included in your HOA! Owner/agent
Location
State VA
County Chesterfield
Community Leland Village At Charter Colony
Area 62 - Chesterfield
Rooms
Basement Crawl Space
Interior
Interior Features Bedroom on Main Level, Bay Window, Ceiling Fan(s), Dining Area, Eat-in Kitchen, Fireplace, Garden Tub/Roman Tub, High Speed Internet, Bath in Primary Bedroom, Recessed Lighting, Wired for Data
Heating Electric, Zoned
Cooling Zoned
Flooring Laminate, Partially Carpeted, Vinyl, Wood
Fireplaces Number 1
Fireplaces Type Gas
Fireplace Yes
Appliance Double Oven, Dryer, Dishwasher, Disposal, Gas Water Heater, Microwave, Range, Refrigerator, Washer
Exterior
Exterior Feature Deck, Porch, Paved Driveway
Garage Attached
Garage Spaces 2.0
Fence Back Yard, Fenced, Partial
Pool Pool, Community
Community Features Basketball Court, Common Grounds/Area, Clubhouse, Community Pool, Home Owners Association, Playground, Pool, Tennis Court(s)
Amenities Available Landscaping, Management
Waterfront No
Roof Type Composition
Porch Patio, Deck, Porch
Parking Type Attached, Driveway, Garage, Off Street, Paved
Garage Yes
Building
Sewer Public Sewer
Water Public
Architectural Style Two Story
Level or Stories One and One Half
Structure Type Brick Veneer,Frame,Vinyl Siding
New Construction No
Construction Status Actual
Schools
Elementary Schools Evergreen
Middle Schools Tomahawk Creek
High Schools Midlothian
Others
HOA Fee Include Clubhouse,Common Areas,Maintenance Grounds,Pool(s),Recreation Facilities
Tax ID 725-70-03-20-200-000
Ownership Estate
Financing Conventional
Special Listing Condition Estate
Read Less Info
Want to know what your home might be worth? Contact us for a FREE valuation!

Our team is ready to help you sell your home for the highest possible price ASAP

Bought with Long & Foster REALTORS







