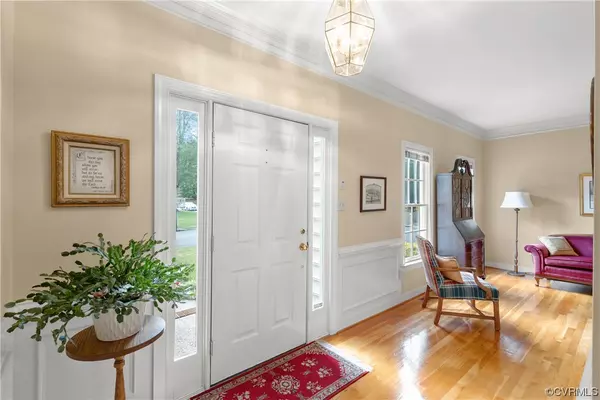$541,000
$525,000
3.0%For more information regarding the value of a property, please contact us for a free consultation.
4 Beds
3 Baths
2,328 SqFt
SOLD DATE : 10/25/2023
Key Details
Sold Price $541,000
Property Type Single Family Home
Sub Type Single Family Residence
Listing Status Sold
Purchase Type For Sale
Square Footage 2,328 sqft
Price per Sqft $232
Subdivision Cedars At Innsbrook
MLS Listing ID 2321671
Sold Date 10/25/23
Style Two Story,Transitional
Bedrooms 4
Full Baths 2
Half Baths 1
Construction Status Actual
HOA Fees $5/ann
HOA Y/N Yes
Year Built 1994
Annual Tax Amount $3,885
Tax Year 2023
Lot Size 9,753 Sqft
Acres 0.2239
Property Description
Welcome to 11112 Cedar Forest Ct located in the sought after neighborhood of the Cedars at Innsbrook. This gorgeous 4 bedroom 2.5 bath home has been meticulously maintained and sits on a beautiful corner lot with loads of curb appeal. As you enter, you’ll find a welcoming living rm w/ hardwood floors and elegant crown molding throughout. Next, flow into the formal dining rm showcasing beautiful wainscotting and chandelier. Enjoy cooking in the bright kitchen offering tons of cabinet space, granite counters, matching appliances, plus a pantry. The eat in area is highlighted by beautiful skylights and flows right into the spacious family rm creating the perfect floor plan for everyday living. Upstairs, you will find 4 nicely sized bedrooms, a full hall bath, and 2nd floor laundry. The large primary bedrm features an oversized walk-in closet and private ensuite bath w/soaker tub. Outside, you will love relaxing or entertaining on the composite deck that overlooks the beautifully landscaped and fully fenced backyard. This home also features a two car garage, concrete drive, and walk up attic, perfect for all your storage needs. Don't miss your chance to make this amazing home your own!
Location
State VA
County Henrico
Community Cedars At Innsbrook
Area 34 - Henrico
Interior
Interior Features Breakfast Area, Ceiling Fan(s), Separate/Formal Dining Room, Double Vanity, Eat-in Kitchen, Fireplace, Granite Counters, High Ceilings, Pantry, Recessed Lighting, Skylights, Walk-In Closet(s)
Heating Electric, Heat Pump, Zoned
Cooling Electric, Heat Pump, Zoned
Flooring Carpet, Ceramic Tile, Wood
Fireplaces Number 1
Fireplaces Type Gas
Fireplace Yes
Window Features Skylight(s)
Appliance Dryer, Dishwasher, Electric Cooking, Electric Water Heater, Disposal, Microwave, Oven, Refrigerator, Smooth Cooktop, Stove, Washer
Laundry Washer Hookup, Dryer Hookup
Exterior
Exterior Feature Deck, Paved Driveway
Garage Attached
Garage Spaces 2.0
Fence Back Yard, Fenced, Wood
Pool None
Community Features Home Owners Association
Waterfront No
Roof Type Asphalt,Shingle
Topography Level
Porch Rear Porch, Front Porch, Deck
Parking Type Attached, Driveway, Garage, Garage Door Opener, Off Street, Oversized, Paved, Storage
Garage Yes
Building
Lot Description Cul-De-Sac, Level
Story 2
Sewer Public Sewer
Water Public
Architectural Style Two Story, Transitional
Level or Stories Two
Structure Type Block,Drywall,Frame,Vinyl Siding
New Construction No
Construction Status Actual
Schools
Elementary Schools Rivers Edge
Middle Schools Holman
High Schools Glen Allen
Others
HOA Fee Include Common Areas,Insurance
Tax ID 748-766-8746
Ownership Individuals
Security Features Smoke Detector(s)
Financing Conventional
Read Less Info
Want to know what your home might be worth? Contact us for a FREE valuation!

Our team is ready to help you sell your home for the highest possible price ASAP

Bought with Virginia Capital Realty







