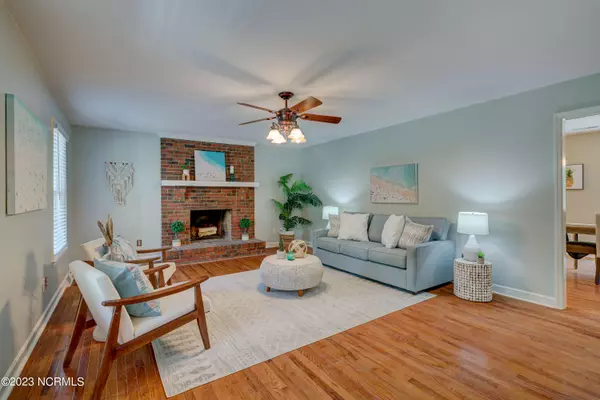$498,000
$500,000
0.4%For more information regarding the value of a property, please contact us for a free consultation.
3 Beds
2 Baths
1,920 SqFt
SOLD DATE : 10/25/2023
Key Details
Sold Price $498,000
Property Type Single Family Home
Sub Type Single Family Residence
Listing Status Sold
Purchase Type For Sale
Square Footage 1,920 sqft
Price per Sqft $259
Subdivision Beyond The Branch
MLS Listing ID 100404043
Sold Date 10/25/23
Style Wood Frame
Bedrooms 3
Full Baths 2
HOA Y/N No
Originating Board North Carolina Regional MLS
Year Built 1987
Lot Size 0.400 Acres
Acres 0.4
Lot Dimensions 106x157x100x187
Property Description
Welcome Home! This beautifully updated ranch-style home is situated on a quiet cul-de-sac off Masonboro Loop Rd, offering a serene and private living experience. As you approach the house, you'll be welcomed by a charming covered front porch. Upon entering through the front door, you'll enter a bright and inviting living room that seamlessly flows into the dining room, creating an open and spacious atmosphere. The heart of the home is the chef's kitchen, which features numerous upgrades, including granite countertops, stainless steel appliances, double ovens, a gas cooktop, a convenient pot filler, and custom cabinets. This well-appointed kitchen overlooks the lush and tranquil backyard, providing a picturesque view while you cook and dine. Adjacent to the kitchen, you'll find a conveniently located laundry room and a private office with direct access to the backyard. Additionally, a staircase leads to a bonus room over the garage, offering flexibility for various uses such as a home office, gym, or entertainment area. Down the hall from the main living area, you'll discover a full bathroom that serves two generously sized bedrooms, creating space for relaxation. Across the hallway is the primary bedroom, complete with an ensuite bathroom with a stunning marble vanity top and a fully tiled shower. One of the standout features of this property is the backyard oasis. It includes an expansive deck, perfect for outdoor dining and entertaining, which overlooks an in-ground pool with a hot tub. The well-maintained landscaping and the pool area create a private haven for relaxation and recreation. A storage shed is also available in the backyard, providing additional space for storing outdoor equipment and tools. This home is conveniently located, with easy access to Wrightsville Beach and Carolina Beach, offering countless opportunities for outdoor recreation and water activities. Furthermore, it's just a short drive to Wilmington's various attractions, schools, and restaurants. If you're a boating enthusiast, you'll appreciate the proximity to the Trails End Public Boat Ramp, which is just a 5-minute drive away. Don't miss this beautifully updated home that offers an array of modern amenities and a peaceful retreat in a desirable location, making it a perfect place to call home for those seeking comfort, convenience, and a touch of luxury!
Location
State NC
County New Hanover
Community Beyond The Branch
Zoning R-15
Direction Pine Grove Dr to Masonboro Loop Rd. Turn right onto Cheyenne Trl. Take the 2nd right onto Hedgerow Ln. Property is on the left.
Rooms
Other Rooms Shed(s)
Basement Crawl Space, None
Primary Bedroom Level Primary Living Area
Interior
Interior Features Master Downstairs, Ceiling Fan(s)
Heating Electric, Heat Pump
Cooling Central Air
Flooring Wood
Window Features Blinds
Appliance Washer, Refrigerator, Dryer, Double Oven, Dishwasher, Cooktop - Gas
Laundry Inside
Exterior
Exterior Feature None
Garage Concrete
Garage Spaces 1.0
Pool In Ground
Waterfront No
Roof Type Architectural Shingle
Porch Open, Covered, Deck, Patio, Porch
Parking Type Concrete
Building
Lot Description Cul-de-Sac Lot
Story 1
Sewer Municipal Sewer
Water Municipal Water
Structure Type None
New Construction No
Others
Tax ID R07112-013-016-000
Acceptable Financing Cash, Conventional, FHA, VA Loan
Listing Terms Cash, Conventional, FHA, VA Loan
Special Listing Condition None
Read Less Info
Want to know what your home might be worth? Contact us for a FREE valuation!

Our team is ready to help you sell your home for the highest possible price ASAP








