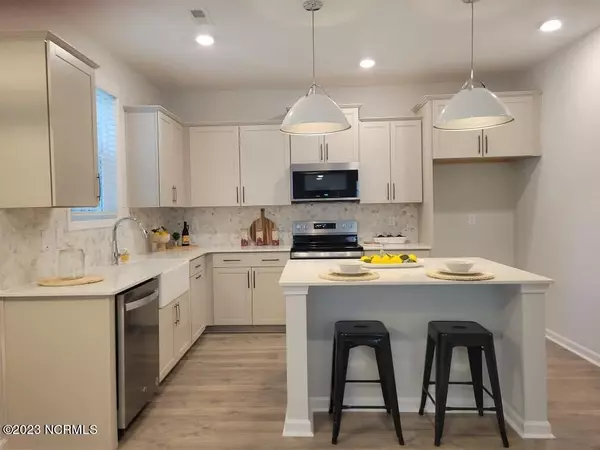$395,000
$405,000
2.5%For more information regarding the value of a property, please contact us for a free consultation.
4 Beds
3 Baths
2,389 SqFt
SOLD DATE : 10/25/2023
Key Details
Sold Price $395,000
Property Type Single Family Home
Sub Type Single Family Residence
Listing Status Sold
Purchase Type For Sale
Square Footage 2,389 sqft
Price per Sqft $165
Subdivision Not In Subdivision
MLS Listing ID 100383162
Sold Date 10/25/23
Style Wood Frame
Bedrooms 4
Full Baths 2
Half Baths 1
HOA Y/N No
Originating Board North Carolina Regional MLS
Year Built 2022
Lot Size 0.330 Acres
Acres 0.33
Lot Dimensions 75x200x75x189
Property Description
Welcome home to this sidewalk neighborhood nestled in the heart of convenience and comfort. This new construction home boasts modern design and finishes with a fantastic screened porch, making indoor-outdoor living a breeze. Located within a leisurely stroll from downtown shops, delicious restaurants, a brewery and a community park. Both style and functionality are offered with the latest design trends. The open floor plan seamlessly connects the living, dining and kitchen areas, creating a harmonious flow and a perfect setting for gatherings. A front office, powder room, pantry and coat closet complete the lower-level interior. The windows throughout offer an abundance of natural light, creating a warm and inviting ambiance. The upper-level features the primary suite, bath and huge walk-in closet as well as three additional bedrooms, full bath and convenient laundry room. The partially finished third floor is over 400 square feet (not included in overall square footage). Enjoy the beauty of all NC seasons while being shielded from the elements in the spacious screened porch, ideal for relaxation and entertaining. The yard is level and would be easy to fence. Convenient commute to Fort Liberty and Camp Mackall. Minutes to downtown Southern Pines and Pinehurst, get in just in time for the US Open championship. The owners' were relocated to another area and have never lived in the home. They were unable to make it back to complete the third floor but the plan was to add a mini split system for heat and air. A virtual tour and video walk-through are available.
Location
State NC
County Moore
Community Not In Subdivision
Zoning R
Direction US 1 to left on W South Street to To right on Glasgow Street, home is on the left.
Rooms
Primary Bedroom Level Primary Living Area
Interior
Interior Features Kitchen Island, Pantry, Walk-In Closet(s)
Heating Heat Pump, Electric, Forced Air
Cooling Central Air
Laundry Inside
Exterior
Garage Concrete, On Site
Garage Spaces 2.0
Waterfront No
Roof Type Composition
Porch Screened
Building
Story 3
Foundation Slab
Sewer Municipal Sewer
Water Municipal Water
New Construction Yes
Others
Tax ID 20210001
Acceptable Financing Cash, Conventional, FHA, VA Loan
Listing Terms Cash, Conventional, FHA, VA Loan
Special Listing Condition None
Read Less Info
Want to know what your home might be worth? Contact us for a FREE valuation!

Our team is ready to help you sell your home for the highest possible price ASAP








