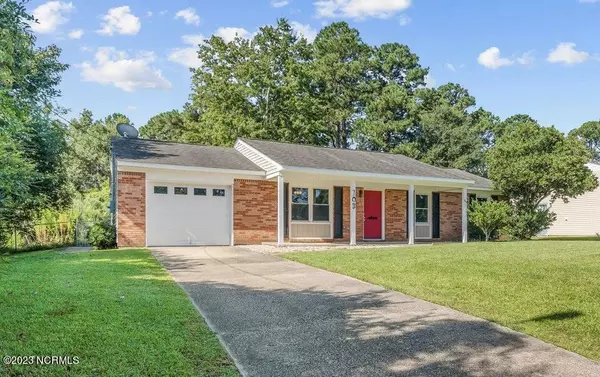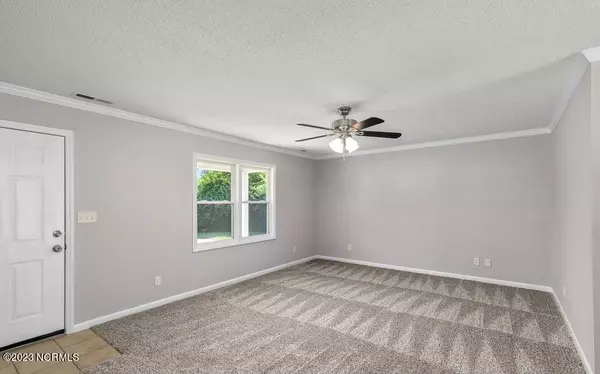$220,000
$219,900
For more information regarding the value of a property, please contact us for a free consultation.
3 Beds
2 Baths
1,320 SqFt
SOLD DATE : 10/26/2023
Key Details
Sold Price $220,000
Property Type Single Family Home
Sub Type Single Family Residence
Listing Status Sold
Purchase Type For Sale
Square Footage 1,320 sqft
Price per Sqft $166
Subdivision Regalwoods
MLS Listing ID 100404091
Sold Date 10/26/23
Style Wood Frame
Bedrooms 3
Full Baths 2
HOA Y/N No
Originating Board North Carolina Regional MLS
Year Built 1972
Annual Tax Amount $948
Lot Size 0.270 Acres
Acres 0.27
Lot Dimensions 65X152
Property Description
Welcome to the vibrant heart of Jacksonville! Nestled in this highly sought-after location, a stunning 3 bedroom, 2 bath home awaits your arrival. Step into a contemporary haven adorned with tastefully chosen modern grey paint and pristine laminate wood flooring.
A seamless flow beckons as you enter the spacious living room, effortlessly transitioning to an inviting dining area. Delight in the presence of a well-appointed kitchen, perfectly tailored for culinary enthusiasts. Equipped with sleek stainless steel appliances and generous counter space, this kitchen is as functional as it is stylish.
As you retire for the night, relish the comfort of the main bedroom. Enhanced by a soothing ceiling fan, a capacious closet, and an ensuite bath, it offers a serene sanctuary for relaxation. The luxurious bathroom is adorned with a walk-in tile shower, exuding a sense of indulgence and sophistication.
Completing this exceptional abode are two thoughtfully designed bedrooms, each boasting its own unique charm. Immerse yourself in the outdoors with a generously-sized lot, adorned with majestic mature trees and offering a convenient storage shed for all your needs.
Don't miss out on the opportunity to call this exceptional property your own. Contact us today to arrange a viewing and experience the pinnacle of Jacksonville living.
Location
State NC
County Onslow
Community Regalwoods
Zoning R-7
Direction Piney Green to Royal Drive
Rooms
Primary Bedroom Level Primary Living Area
Interior
Interior Features Ceiling Fan(s), Pantry, Walk-in Shower
Heating Electric, Heat Pump
Cooling Central Air
Flooring LVT/LVP, Carpet, Laminate, Tile
Fireplaces Type None
Fireplace No
Appliance Washer, Stove/Oven - Electric, Refrigerator, Microwave - Built-In, Dryer, Dishwasher
Laundry Inside
Exterior
Exterior Feature None
Garage Off Street, Paved
Garage Spaces 1.0
Utilities Available Community Water
Waterfront No
Roof Type Shingle
Porch Patio, Porch
Parking Type Off Street, Paved
Building
Story 1
Foundation Slab
Sewer Community Sewer
Structure Type None
New Construction No
Others
Tax ID 350e-22
Acceptable Financing Cash, Conventional, FHA, USDA Loan, VA Loan
Listing Terms Cash, Conventional, FHA, USDA Loan, VA Loan
Special Listing Condition None
Read Less Info
Want to know what your home might be worth? Contact us for a FREE valuation!

Our team is ready to help you sell your home for the highest possible price ASAP








