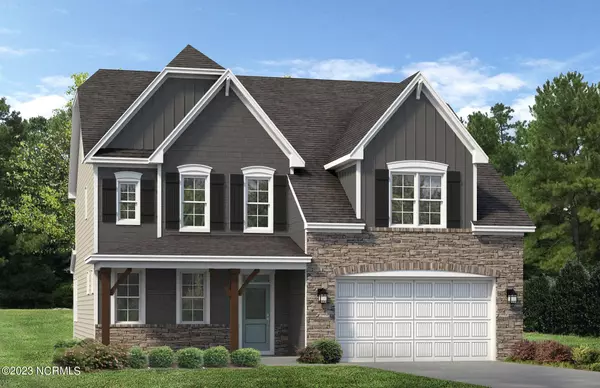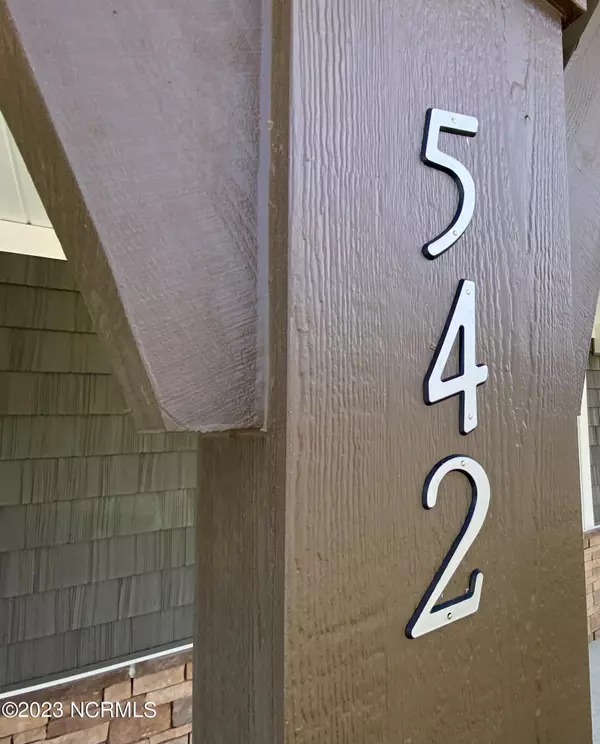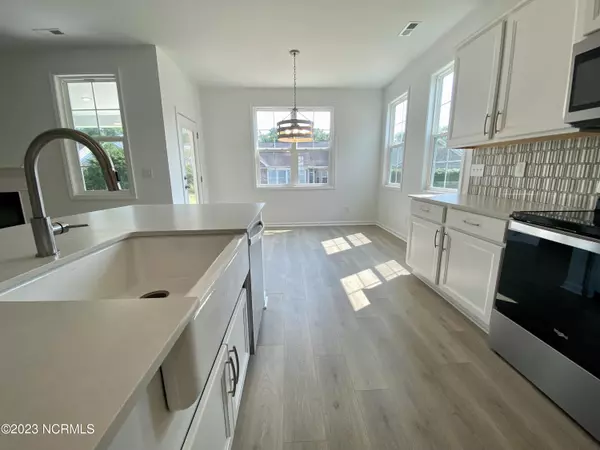$572,299
$569,999
0.4%For more information regarding the value of a property, please contact us for a free consultation.
4 Beds
3 Baths
2,929 SqFt
SOLD DATE : 10/26/2023
Key Details
Sold Price $572,299
Property Type Single Family Home
Sub Type Single Family Residence
Listing Status Sold
Purchase Type For Sale
Square Footage 2,929 sqft
Price per Sqft $195
Subdivision Echo Farms
MLS Listing ID 100380648
Sold Date 10/26/23
Style Wood Frame
Bedrooms 4
Full Baths 2
Half Baths 1
HOA Fees $1,167
HOA Y/N Yes
Originating Board North Carolina Regional MLS
Year Built 2023
Lot Size 9,583 Sqft
Acres 0.22
Lot Dimensions 50.06x142x77x139.66
Property Description
McKee Homes presents the Brooks European - our model home layout. First floor guest suite, 3rd floor storage, and spacious layout make this home an incredible home with a pond view in the rear! Enjoy our nature focused neighborhood by taking the walking trail down to the Kayak Launch. Public Echo Farms pool and tennis courts within 1 mile. Close proximity to Carolina Beach, Wrightsville Beach, and Downtown Wilmington! Estimated Completion on or before May 31, 2023. Check out our website or give us a call for more information. [Brooks]
Location
State NC
County New Hanover
Community Echo Farms
Zoning MF-M-MULTI FAMI
Direction From I-40 head south on US 117 S/N College Rd. Turn right onto US 74 W/Martin Luther King Jr Pkwy. Turn left onto N Kerr Ave. Turn right onto Market St. Turn left onto Covil Ave. Continue onto Independence Blvd. Turn left onto Echo Farms Blvd. Community ahead.
Rooms
Basement None
Primary Bedroom Level Non Primary Living Area
Interior
Interior Features Mud Room, Whirlpool, Kitchen Island, 9Ft+ Ceilings, Ceiling Fan(s), Pantry, Walk-in Shower, Walk-In Closet(s)
Heating Electric, Heat Pump
Cooling Central Air
Flooring Carpet, Laminate, Tile
Appliance Stove/Oven - Electric, Microwave - Built-In, Disposal, Dishwasher
Laundry Hookup - Dryer, Washer Hookup
Exterior
Garage Concrete
Garage Spaces 2.0
Waterfront No
Waterfront Description None
Roof Type Shingle
Porch Covered, Porch
Parking Type Concrete
Building
Lot Description Interior Lot
Story 3
Foundation Slab
Sewer Municipal Sewer
Water Municipal Water
New Construction Yes
Others
Tax ID 312514.32.2988.000
Acceptable Financing Cash, Conventional, FHA, VA Loan
Listing Terms Cash, Conventional, FHA, VA Loan
Special Listing Condition None
Read Less Info
Want to know what your home might be worth? Contact us for a FREE valuation!

Our team is ready to help you sell your home for the highest possible price ASAP








