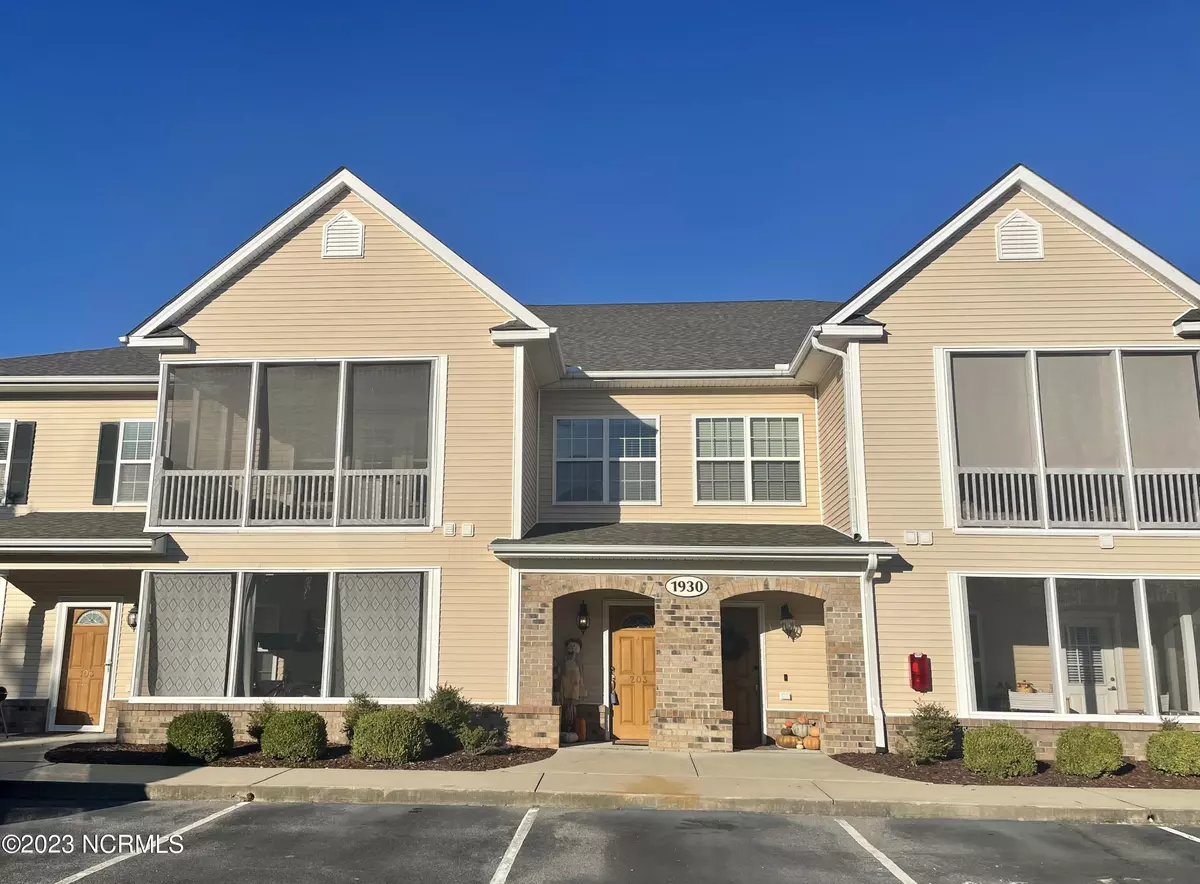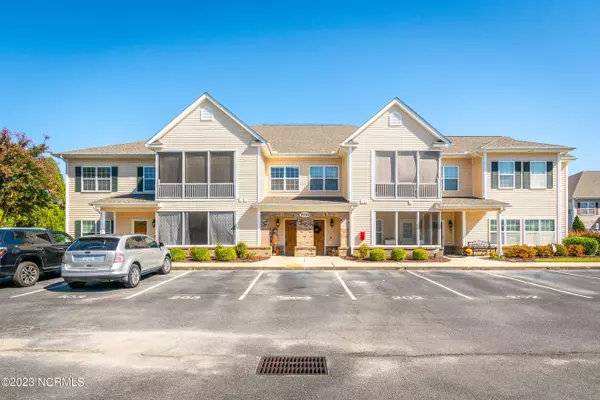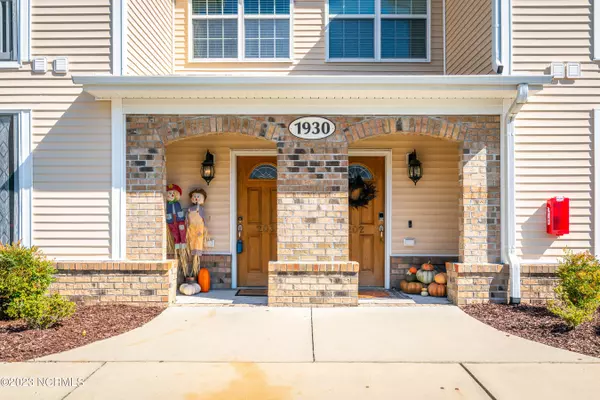$210,000
$209,900
For more information regarding the value of a property, please contact us for a free consultation.
2 Beds
2 Baths
1,696 SqFt
SOLD DATE : 10/26/2023
Key Details
Sold Price $210,000
Property Type Condo
Sub Type Condominium
Listing Status Sold
Purchase Type For Sale
Square Footage 1,696 sqft
Price per Sqft $123
Subdivision Tara
MLS Listing ID 100408976
Sold Date 10/26/23
Style Wood Frame
Bedrooms 2
Full Baths 2
HOA Fees $2,400
HOA Y/N Yes
Originating Board North Carolina Regional MLS
Year Built 2005
Lot Dimensions Condo
Property Description
This spacious two bedroom, two bathroom, condo located in the desirable community of Tara is convenient to everything Greenville has to offer. With fresh paint and all new flooring, this condo is move-in ready. The condo features two full bathrooms, two bedrooms, lots of storage space, oversized laundry room, large living room, and a dining area. The large master bedroom features significant closet space and a bathroom with a jetted tub and separate shower. The private screened in balcony is very private and perfect for relaxing at the end of the day. This is a well maintained community where exterior maintenance, community swimming pool, pest control, and more are covered by the HOA. Located within an approximately five minute drive of East Carolina University, this two bedroom condo in a desirable community is perfect for investors as well as owner occupants.
Location
State NC
County Pitt
Community Tara
Zoning OR
Direction At Firetower Rd and Charles Blvd, turn heading North on Charles. Entrance to Tara is on the left. Follow road to the right, take first left and follow. Take second right. Building 1930 will be on your right and this unit, 203, is on the west facing side of the building.
Location Details Mainland
Rooms
Basement None
Primary Bedroom Level Primary Living Area
Interior
Interior Features Foyer, Whirlpool, Ceiling Fan(s), Pantry
Heating Heat Pump, Hot Water, Natural Gas
Cooling Central Air
Flooring LVT/LVP, Carpet
Fireplaces Type Gas Log
Fireplace Yes
Window Features Thermal Windows,Blinds
Appliance Stove/Oven - Electric, Microwave - Built-In, Disposal, Dishwasher
Laundry Hookup - Dryer, Washer Hookup, Inside
Exterior
Garage Assigned
Utilities Available Natural Gas Connected
Waterfront No
Roof Type Architectural Shingle
Porch Screened
Parking Type Assigned
Building
Story 1
Entry Level Two
Foundation Slab
Sewer Municipal Sewer
Water Municipal Water
New Construction No
Others
Tax ID 71697
Acceptable Financing Commercial, Cash, Conventional, VA Loan
Listing Terms Commercial, Cash, Conventional, VA Loan
Special Listing Condition None
Read Less Info
Want to know what your home might be worth? Contact us for a FREE valuation!

Our team is ready to help you sell your home for the highest possible price ASAP








