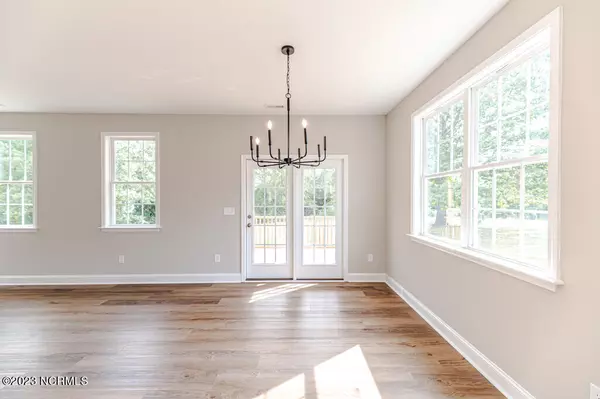$330,000
$339,900
2.9%For more information regarding the value of a property, please contact us for a free consultation.
4 Beds
3 Baths
2,181 SqFt
SOLD DATE : 10/26/2023
Key Details
Sold Price $330,000
Property Type Single Family Home
Sub Type Single Family Residence
Listing Status Sold
Purchase Type For Sale
Square Footage 2,181 sqft
Price per Sqft $151
Subdivision Ramblingwood Estates
MLS Listing ID 100401411
Sold Date 10/26/23
Style Wood Frame
Bedrooms 4
Full Baths 2
Half Baths 1
HOA Y/N No
Originating Board North Carolina Regional MLS
Year Built 2023
Lot Size 0.550 Acres
Acres 0.55
Lot Dimensions 105x208x120x204
Property Description
Move In Ready!
The Huron Elevation C - New Construction 4 Bedroom 2.5 Bath w/9Ft Ceilings on 1st floor, Covered Back Porch & 2 Car Garage. Main Level open concept living space w/LVP flooring, gas fireplace, nicely planned kitchen w/ quartz countertops, beautiful backsplash, 42' cabinets, & island. Master Bedroom has trey ceiling, walk in closet, double vanities, fiberglass shower, separate tub, 3 Great size Bedrooms on level 2 are prewired for ceiling fan. Home sits on over 1/2 an acre. Great Size Lot!
Location
State NC
County Harnett
Community Ramblingwood Estates
Zoning RA-20R
Direction From Fayetteville - Take 210 heading toward Lillington to Overhills Rd Turn Left on Overhills and Follow Overhills Rd Approx. .5 Mile Turn Left into Ramblingwood Est - House sits on Left.
Rooms
Basement Crawl Space, None
Primary Bedroom Level Non Primary Living Area
Interior
Interior Features Foyer, Kitchen Island, 9Ft+ Ceilings, Ceiling Fan(s), Pantry, Walk-in Shower
Heating Heat Pump, Electric, Forced Air
Cooling Central Air
Flooring LVT/LVP, Carpet
Fireplaces Type Gas Log
Fireplace Yes
Appliance Range, Microwave - Built-In, Dishwasher
Exterior
Exterior Feature Gas Logs
Garage Concrete
Garage Spaces 4.0
Pool None
Utilities Available Community Water Available, Water Connected
Waterfront No
Roof Type Architectural Shingle
Porch Covered, Deck, Porch
Parking Type Concrete
Building
Story 2
Sewer Septic On Site
Structure Type Gas Logs
New Construction Yes
Others
Tax ID 0525-24-1286.000
Acceptable Financing Cash, Conventional, FHA, USDA Loan, VA Loan
Listing Terms Cash, Conventional, FHA, USDA Loan, VA Loan
Special Listing Condition None
Read Less Info
Want to know what your home might be worth? Contact us for a FREE valuation!

Our team is ready to help you sell your home for the highest possible price ASAP








