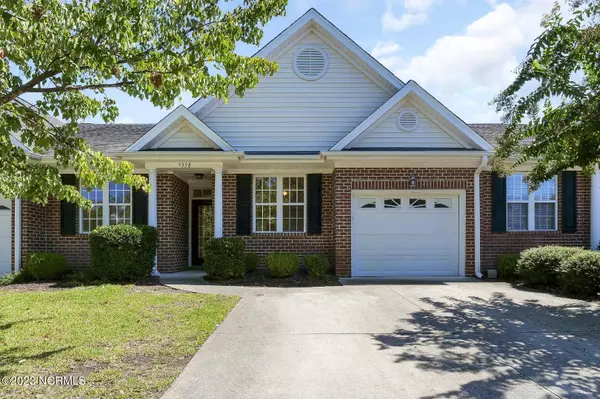$339,900
$339,900
For more information regarding the value of a property, please contact us for a free consultation.
3 Beds
2 Baths
1,490 SqFt
SOLD DATE : 10/26/2023
Key Details
Sold Price $339,900
Property Type Townhouse
Sub Type Townhouse
Listing Status Sold
Purchase Type For Sale
Square Footage 1,490 sqft
Price per Sqft $228
Subdivision Carleton Place
MLS Listing ID 100406045
Sold Date 10/26/23
Style Wood Frame
Bedrooms 3
Full Baths 2
HOA Fees $3,720
HOA Y/N Yes
Originating Board North Carolina Regional MLS
Year Built 2005
Annual Tax Amount $2,105
Lot Size 2,614 Sqft
Acres 0.06
Lot Dimensions 72x36x72x36
Property Description
Welcome to one of the best locations in desirable Carleton Place! Freshly painted top to bottom, with high ceilings and hardwood floors throughout the entry and main living areas. This beautiful townhouse offers a split floor plan with two guest bedrooms near the front of the home and a large master suite at the opposite end with new carpet in the large walk-in closet and a master bath with dual sinks and a step-in shower. Open to the living and dining areas, the kitchen allows for easy entertaining, providing plenty of counter and cabinet space, a pantry, and a peninsula-style bar with seating for four. The living room features vaulted ceilings, double skylights, and glass doors that open to views of the woods and complete privacy within your fenced backyard, ideal for entertaining guests or unwinding after a long day. The abundance of natural light creates a space that feels both welcoming and spacious.
An attached single-car garage makes coming in and unloading supplies and groceries a breeze. Dip in the sparkling community pool, or explore the nearby Cross-City trail, bike paths, and beaches for endless outdoor recreation. Enjoy local cuisine, coffee shops, entertainment, and boutique shopping just minutes from your doorstep.
The Rheem HVAC system and hot water heater are 2017 and 2020 models. The washer, dryer, and 2022 GE refrigerator all convey. Carleton Place Homeowners Association maintains the front yard landscaping, the roof, trash and recycling removal, and the termite bond.
Location
State NC
County New Hanover
Community Carleton Place
Zoning O&I-1
Direction Eastwood Road towards Market Street. Turn left on Racine Drive, left on Oriole, right on College Acres, and left onto Carleton Drive. Take Carleton Drive to the end, near the cul-de-sac, and make a left on Christian Drive. 5338 will be on your left.
Rooms
Basement None
Primary Bedroom Level Primary Living Area
Interior
Interior Features Foyer, Master Downstairs, 9Ft+ Ceilings, Vaulted Ceiling(s), Pantry, Skylights, Walk-in Shower, Walk-In Closet(s)
Heating Heat Pump, Electric, Forced Air
Cooling Central Air
Flooring Carpet, Laminate, Tile, Wood
Fireplaces Type None
Fireplace No
Window Features Thermal Windows
Appliance Washer, Stove/Oven - Electric, Refrigerator, Dryer, Disposal, Dishwasher
Laundry Inside
Exterior
Garage Attached, Garage Door Opener, Lighted, Off Street, Paved
Garage Spaces 1.0
Pool See Remarks
Waterfront No
Waterfront Description None
Roof Type Architectural Shingle
Accessibility None
Porch Patio
Parking Type Attached, Garage Door Opener, Lighted, Off Street, Paved
Building
Lot Description Wooded
Story 1
Foundation Slab
Sewer Municipal Sewer
Water Municipal Water
New Construction No
Others
Tax ID R05605-006-195-000
Acceptable Financing Cash, Conventional, FHA, VA Loan
Listing Terms Cash, Conventional, FHA, VA Loan
Special Listing Condition None
Read Less Info
Want to know what your home might be worth? Contact us for a FREE valuation!

Our team is ready to help you sell your home for the highest possible price ASAP








