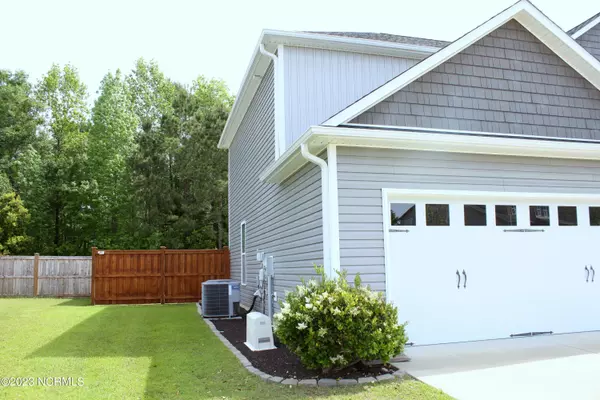$390,000
$415,000
6.0%For more information regarding the value of a property, please contact us for a free consultation.
3 Beds
3 Baths
1,997 SqFt
SOLD DATE : 10/27/2023
Key Details
Sold Price $390,000
Property Type Single Family Home
Sub Type Single Family Residence
Listing Status Sold
Purchase Type For Sale
Square Footage 1,997 sqft
Price per Sqft $195
Subdivision Mallory Creek Plantation
MLS Listing ID 100381907
Sold Date 10/27/23
Style Wood Frame
Bedrooms 3
Full Baths 2
Half Baths 1
HOA Fees $600
HOA Y/N Yes
Originating Board North Carolina Regional MLS
Year Built 2016
Annual Tax Amount $1,891
Lot Size 10,280 Sqft
Acres 0.24
Lot Dimensions irregular
Property Description
Lovely two story home located in Mallory Creek Plantation. Just minutes to Wilmington, Beaches, Shopping and Historic Southport you'll find this a perfect location to call home. Fabulous Lincoln floor plan By Stevens Fine Homes offers a spacious living room. Kitchen has abundant cabinet space with granite counter top breakfast bar that opens to living room and a nice pantry . Formal Dining Room opens from Foyer and kitchen. Downsstairs has its own power room. All Bedrooms are upstairs. Master offers a grand suite with walkin closet, double sink vanity , sperate shower and soaking tub. A versatile loft area that's perfect for a home office or kids play area. Plus a two car garage with privacy fence in back yard. Call today for more information.
Location
State NC
County Brunswick
Community Mallory Creek Plantation
Zoning R 15
Direction From Wilmington take Hwy 74/76 west to Hwy 133 South exit towards Southport. Go approximately 4 miles to Mallory Creek Plantation. Turn right on Mallory Creek Drive, then right on Pine Cone Dr. Then turn on Heartwood .
Rooms
Basement None
Primary Bedroom Level Non Primary Living Area
Interior
Interior Features 9Ft+ Ceilings
Heating Heat Pump, Electric
Cooling Central Air
Fireplaces Type None
Fireplace No
Window Features Blinds
Appliance Stove/Oven - Gas, Microwave - Built-In, Dishwasher, Continuous Cleaning Oven
Exterior
Garage Concrete
Garage Spaces 2.0
Utilities Available Community Sewer Available, Community Water Available
Waterfront No
Roof Type Shingle
Accessibility None
Porch Patio, Porch
Parking Type Concrete
Building
Story 2
Foundation Slab
New Construction No
Others
Tax ID 059jp010
Acceptable Financing Cash, Conventional, FHA, VA Loan
Listing Terms Cash, Conventional, FHA, VA Loan
Special Listing Condition None
Read Less Info
Want to know what your home might be worth? Contact us for a FREE valuation!

Our team is ready to help you sell your home for the highest possible price ASAP








