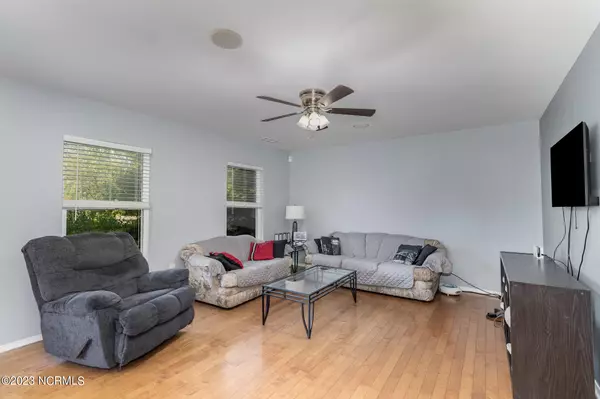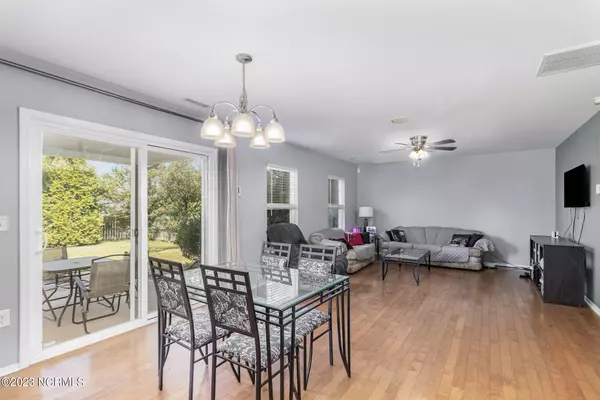$340,000
$350,000
2.9%For more information regarding the value of a property, please contact us for a free consultation.
4 Beds
3 Baths
1,963 SqFt
SOLD DATE : 10/27/2023
Key Details
Sold Price $340,000
Property Type Single Family Home
Sub Type Single Family Residence
Listing Status Sold
Purchase Type For Sale
Square Footage 1,963 sqft
Price per Sqft $173
Subdivision Cobblestone
MLS Listing ID 100400869
Sold Date 10/27/23
Style Wood Frame
Bedrooms 4
Full Baths 2
Half Baths 1
HOA Fees $464
HOA Y/N Yes
Originating Board North Carolina Regional MLS
Year Built 2009
Lot Size 6,534 Sqft
Acres 0.15
Lot Dimensions 46x113x71x110
Property Description
WATCH THE VIRTUAL TOUR! Wait Until You See This Backyard- Flat, Fenced, Landscaped, Private! Watch the Sunset Every Night & Fireworks All Across the County on the 4th of July! This Former Model Home Just Seconds From Downtown Clayton is THE ONE You've Been Looking For! Seller is Offering $7000 Credit to Use As You Choose - Closing Costs, Upgrades - It's Up To You! Open Concept Layout With Lots of Windows Makes the First Floor Bright & Inviting. Lots of Countertops & Cabinet Space in the Kitchen. Upstairs the Loft is the Perfect Place to Relax. Plenty of Room For Everyone to Spread Out With 4 Bedrooms & a Big Guest Bathroom. Oversized Garage with Storage Racks Gives You Room For All Your Stuff! Fantastic Location in a Neighborhood With Sidewalks, Pool, Tennis Courts, Playground!
Location
State NC
County Johnston
Community Cobblestone
Zoning RAG
Direction From Hwy 70 Turn NorthWest on Champion St. Champion St turns into Averasboro. Home is on the right.
Rooms
Primary Bedroom Level Non Primary Living Area
Interior
Interior Features Kitchen Island, Ceiling Fan(s), Pantry
Heating Heat Pump, Natural Gas
Cooling Central Air
Fireplaces Type None
Fireplace No
Appliance Refrigerator, Range, Microwave - Built-In, Dishwasher
Exterior
Garage Attached, Concrete, Garage Door Opener
Garage Spaces 2.0
Waterfront No
Roof Type Shingle
Porch Covered, Patio
Parking Type Attached, Concrete, Garage Door Opener
Building
Story 2
Foundation Slab
Sewer Municipal Sewer
Water Municipal Water
New Construction No
Others
Tax ID 05h04032s
Acceptable Financing Cash, Conventional, FHA, USDA Loan, VA Loan
Listing Terms Cash, Conventional, FHA, USDA Loan, VA Loan
Special Listing Condition None
Read Less Info
Want to know what your home might be worth? Contact us for a FREE valuation!

Our team is ready to help you sell your home for the highest possible price ASAP








