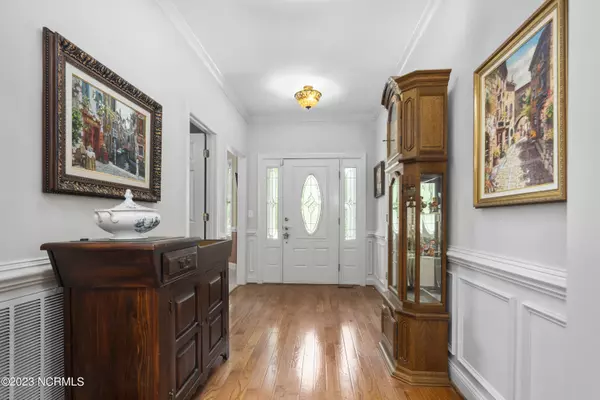$400,000
$430,000
7.0%For more information regarding the value of a property, please contact us for a free consultation.
3 Beds
4 Baths
2,816 SqFt
SOLD DATE : 10/27/2023
Key Details
Sold Price $400,000
Property Type Single Family Home
Sub Type Single Family Residence
Listing Status Sold
Purchase Type For Sale
Square Footage 2,816 sqft
Price per Sqft $142
Subdivision Anderson Creek Club
MLS Listing ID 100388000
Sold Date 10/27/23
Bedrooms 3
Full Baths 2
Half Baths 2
HOA Fees $3,024
HOA Y/N Yes
Originating Board North Carolina Regional MLS
Year Built 2003
Annual Tax Amount $2,390
Lot Size 0.550 Acres
Acres 0.55
Lot Dimensions 188x144
Property Description
Nestled in the picturesque ACC community, a charming all-brick custom built home awaits, invites you to experience the perfect blend of comfort and neighborhood charm. This 3 BR home is perfect for those seeking plenty of space to stretch out and relax; the bonus room w/ half bath provides convenience & privacy for the occasional overnight guest. The 2 full & 2 half bathrooms, offer ample space for everyone to get ready in the morning. The hardwood & tiled floors throughout the common areas provide a warm, inviting atmosphere. The kitchen's sleek stainless steel appliances & elegant tiled floors compliment the design, creating an inviting, sophisticated atmosphere for cooking & entertaining. This beautiful property boasts a lush lawn, large corner lot, large elevated patio, & fenced back yard, making it the perfect setting for outdoor relaxation. The yard was recently recognized as yard of the month by the association. Make this house your dream home & enjoy the beautiful surroundings.
Location
State NC
County Harnett
Community Anderson Creek Club
Zoning RA-20R
Direction From Spring Lake, take 210 towards Lillington. Make a left on Ray Rd and go straight through 2 round-a-bouts. Make a right into Anderson Creek Club. Once through the gate make a left on Shining Water Ln, go around the circle and home is last house on the left (corner lot).
Rooms
Basement Crawl Space, None
Primary Bedroom Level Primary Living Area
Interior
Interior Features Kitchen Island, Master Downstairs, Vaulted Ceiling(s), Ceiling Fan(s), Walk-in Shower, Eat-in Kitchen, Walk-In Closet(s)
Heating Heat Pump, Electric
Flooring Carpet, Tile, Wood
Fireplaces Type Gas Log
Fireplace Yes
Window Features Blinds
Appliance Wall Oven, Microwave - Built-In, Cooktop - Gas
Laundry In Hall
Exterior
Exterior Feature Irrigation System
Garage Additional Parking, Concrete, Garage Door Opener
Garage Spaces 2.0
Pool None
Waterfront No
Roof Type Architectural Shingle
Porch Covered, Patio, Porch
Parking Type Additional Parking, Concrete, Garage Door Opener
Building
Lot Description Interior Lot, Corner Lot
Story 2
Foundation Brick/Mortar, Block
Sewer Municipal Sewer
Water Municipal Water
Structure Type Irrigation System
New Construction No
Others
Tax ID 01053504 0100 25
Acceptable Financing Cash, Conventional, VA Loan
Listing Terms Cash, Conventional, VA Loan
Special Listing Condition None
Read Less Info
Want to know what your home might be worth? Contact us for a FREE valuation!

Our team is ready to help you sell your home for the highest possible price ASAP








