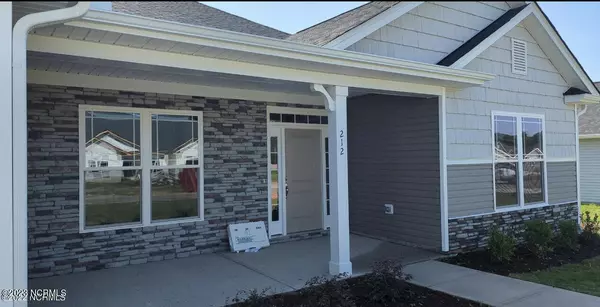$378,100
$378,100
For more information regarding the value of a property, please contact us for a free consultation.
4 Beds
3 Baths
2,906 SqFt
SOLD DATE : 10/26/2023
Key Details
Sold Price $378,100
Property Type Single Family Home
Sub Type Single Family Residence
Listing Status Sold
Purchase Type For Sale
Square Footage 2,906 sqft
Price per Sqft $130
Subdivision Sutton Acres
MLS Listing ID 100388728
Sold Date 10/26/23
Style Wood Frame
Bedrooms 4
Full Baths 3
HOA Y/N No
Originating Board North Carolina Regional MLS
Year Built 2023
Lot Size 0.460 Acres
Acres 0.46
Property Description
This immaculate 2906 sq foot homes boasts a plethora of all things amazing! Just walking in the front door you immediately see a large entry wall that sets the tone for all that's to come. The kitchen is large with a multitude of beautiful granite counter space, stainless steel appliances, (the oven even has a built-in air fryer). Plenty of room to share around the large island or step into your oversized family room where many memories are sure to be made.
There are four spacious bedrooms with the master boasting a beautifully toiled shower and a separate garden tub. After a long day at work you will love relaxing on your covered lanai. There is enough room on your large lot to add a pool if you so desire. The options are endless.
Don't let this beauty slip away. Contact me and let me help you bring your dreams home!
Note* photos are actual photos specific of this home. Home is days away from being complete
Location
State NC
County Lenoir
Community Sutton Acres
Zoning R15
Direction take Hwy 70 exit 372 and follow Adams Homes signs to entrance of Sutton Acres
Location Details Mainland
Rooms
Primary Bedroom Level Primary Living Area
Interior
Interior Features Foyer, Kitchen Island, Master Downstairs, 9Ft+ Ceilings, Tray Ceiling(s), Ceiling Fan(s), Eat-in Kitchen, Walk-In Closet(s)
Heating Fireplace(s), Electric, Heat Pump
Cooling Central Air
Flooring Carpet, Vinyl
Fireplaces Type Gas Log
Fireplace Yes
Exterior
Garage Additional Parking, Concrete, On Site, Paved
Garage Spaces 2.0
Utilities Available Municipal Sewer Available
Waterfront No
Roof Type Architectural Shingle
Porch Covered, Patio, Porch
Building
Story 1
Entry Level One
Foundation Slab
Water Municipal Water
New Construction Yes
Others
Tax ID 3566341362
Acceptable Financing Cash, Conventional, FHA, USDA Loan, VA Loan
Listing Terms Cash, Conventional, FHA, USDA Loan, VA Loan
Special Listing Condition None
Read Less Info
Want to know what your home might be worth? Contact us for a FREE valuation!

Our team is ready to help you sell your home for the highest possible price ASAP








