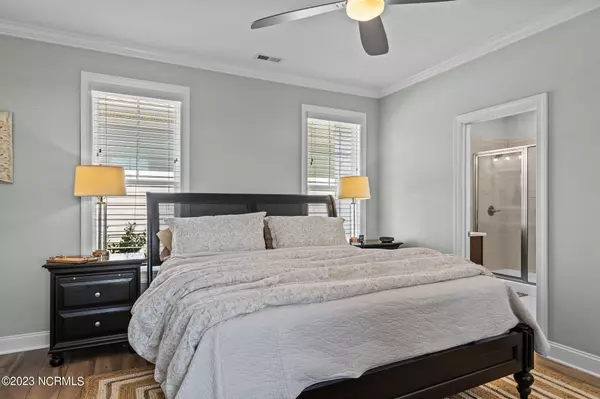$540,308
$559,000
3.3%For more information regarding the value of a property, please contact us for a free consultation.
3 Beds
3 Baths
1,788 SqFt
SOLD DATE : 10/27/2023
Key Details
Sold Price $540,308
Property Type Single Family Home
Sub Type Single Family Residence
Listing Status Sold
Purchase Type For Sale
Square Footage 1,788 sqft
Price per Sqft $302
Subdivision Beau Coast
MLS Listing ID 100398906
Sold Date 10/27/23
Style Wood Frame
Bedrooms 3
Full Baths 2
Half Baths 1
HOA Fees $2,256
HOA Y/N Yes
Originating Board North Carolina Regional MLS
Year Built 2020
Lot Size 6,011 Sqft
Acres 0.14
Lot Dimensions 70x134x58x128
Property Description
Premier location in beautiful Beau Coast nestled on a quiet corner lot with easy access to the many amenities this neighborhood has to offer. From the time you walk through the front door from the covered front porch that wraps around one side, you will be impressed with the beauty and quality of this home. This 3 bedroom 2.5 bath home features beautiful LVP flooring throughout the first floor with the exception of the bathroom floors which are tile, quartz countertops in the kitchen and bathrooms, and tile backsplash in the kitchen. Upgrades to this beautiful home include custom Bali blinds, custom exterior shutters for privacy, luxury ceiling fans in the family room and master bedroom, a lovely chandelier in the dining room, and custom wood shelving in the bedrooms. Upstairs is a multipurpose loft area that that is currently being utilized as a second tv viewing area. A full laundry room is located upstairs and there is also a stacked washer/dryer pantry downstairs. There is a water filtration system plus reverse osmosis for drinking water installed. Enjoy the breeze from the Atlantic Ocean on your covered front porch or the screened-in porch overlooking the side yard with custom fencing and landscaping. This home offers an oversized golf cart garage and a large parking pad off of this garage for vehicles.
Location
State NC
County Carteret
Community Beau Coast
Zoning Residential
Direction Take Lennoxville Rd. to Shearwater Lane. Left on Great Egret.
Rooms
Primary Bedroom Level Primary Living Area
Interior
Interior Features Master Downstairs, Pantry, Walk-in Shower, Walk-In Closet(s)
Heating Electric, Heat Pump
Cooling Central Air
Flooring LVT/LVP, Carpet, Tile
Fireplaces Type None
Fireplace No
Appliance Stove/Oven - Electric, Microwave - Built-In, Dishwasher
Laundry Laundry Closet, Inside
Exterior
Exterior Feature Irrigation System
Garage On Street, Concrete, Off Street, Paved
Waterfront No
Waterfront Description Water Access Comm
Roof Type Architectural Shingle
Porch Covered, Patio, Porch, Screened
Parking Type On Street, Concrete, Off Street, Paved
Building
Story 2
Foundation Slab
Sewer Municipal Sewer
Water Municipal Water
Structure Type Irrigation System
New Construction No
Others
Tax ID 731505091771000
Acceptable Financing Cash, Conventional, FHA
Listing Terms Cash, Conventional, FHA
Special Listing Condition None
Read Less Info
Want to know what your home might be worth? Contact us for a FREE valuation!

Our team is ready to help you sell your home for the highest possible price ASAP








