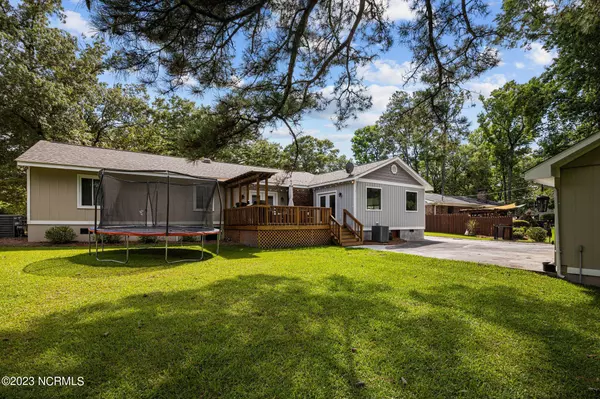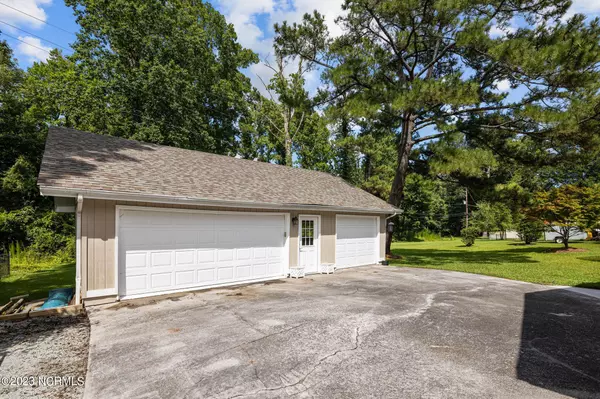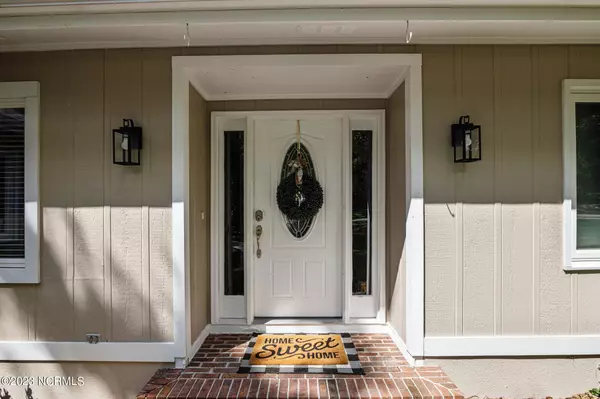$440,000
$475,000
7.4%For more information regarding the value of a property, please contact us for a free consultation.
4 Beds
3 Baths
2,850 SqFt
SOLD DATE : 10/30/2023
Key Details
Sold Price $440,000
Property Type Single Family Home
Sub Type Single Family Residence
Listing Status Sold
Purchase Type For Sale
Square Footage 2,850 sqft
Price per Sqft $154
Subdivision Trent Woods
MLS Listing ID 100393453
Sold Date 10/30/23
Style Wood Frame
Bedrooms 4
Full Baths 3
HOA Y/N No
Originating Board North Carolina Regional MLS
Year Built 1975
Lot Size 0.460 Acres
Acres 0.46
Lot Dimensions irr
Property Description
****Sellers are offering to buy down the buyers rate with an acceptable offer upon lender approval. Updated one story, move in ready home in desirable Trent Woods with 2 master suites in addition to 2 guest bedrooms and detached 3 car garage. This home has LVP though out the foyer, dining room, living room, kitchen and hallway while it has carpet in all 4 bedrooms and the family room. As you enter the foyer there is a formal dining room that flows into the renovated kitchen with island, farmhouse sink, gas oven/range, wine fridge and subway tile. The family room is off one side of the kitchen and has plenty of space for storage. The formal living room is off the other side of the kitchen and formal living room features a fireplace with gas logs and access to the deck overlooking the spacious backyard. The newer master suite has a walk in closet with upgraded shelving, master bath with double vanities, step in shower and linen closet. This suite overlooks the backyard and has private access to the deck. The original master suite has been updated and has an oversized vanity with shower. The two guest bedrooms have access to a hall full bath that has been updated as well. The detached garage has storage galore and lots of paved parking areas. This home is close to Bangert Elementary and Meadows Park. Trent Woods also offers a 2nd park with pickle ball courts and allows street legal golf carts.
Location
State NC
County Craven
Community Trent Woods
Zoning residential
Direction Hwy 70 to Pembroke exit on Country Club Road, right on Wedgewood, continue to the left on Wedgewood when the road splits, right on Windsor, house will be on the right
Rooms
Basement Crawl Space, None
Primary Bedroom Level Primary Living Area
Interior
Interior Features Foyer, In-Law Floorplan, Kitchen Island, Master Downstairs, Walk-in Shower, Walk-In Closet(s)
Heating Gas Pack, Heat Pump, Electric, Natural Gas
Flooring LVT/LVP, Carpet, Tile
Appliance Stove/Oven - Gas, Refrigerator, Dishwasher
Laundry Laundry Closet
Exterior
Garage Off Street, Paved
Garage Spaces 3.0
Waterfront No
Roof Type Shingle
Porch Deck
Parking Type Off Street, Paved
Building
Story 1
Sewer Municipal Sewer
Water Municipal Water
New Construction No
Others
Tax ID 8-055 -013
Acceptable Financing Cash, Conventional, FHA, VA Loan
Listing Terms Cash, Conventional, FHA, VA Loan
Special Listing Condition None
Read Less Info
Want to know what your home might be worth? Contact us for a FREE valuation!

Our team is ready to help you sell your home for the highest possible price ASAP








