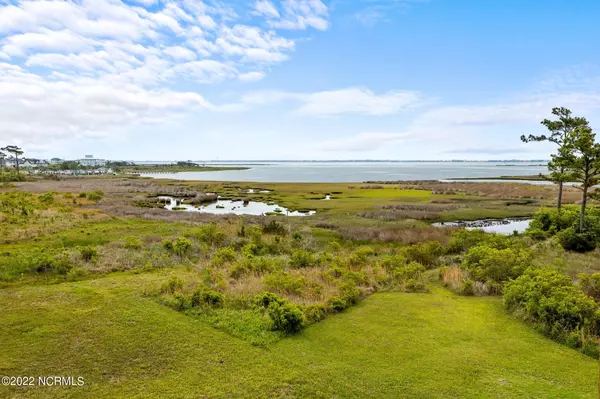$898,900
$898,900
For more information regarding the value of a property, please contact us for a free consultation.
4 Beds
3 Baths
2,066 SqFt
SOLD DATE : 10/30/2023
Key Details
Sold Price $898,900
Property Type Single Family Home
Sub Type Single Family Residence
Listing Status Sold
Purchase Type For Sale
Square Footage 2,066 sqft
Price per Sqft $435
Subdivision Bogue Watch
MLS Listing ID 100331646
Sold Date 10/30/23
Style Wood Frame
Bedrooms 4
Full Baths 3
HOA Fees $1,167
HOA Y/N Yes
Originating Board North Carolina Regional MLS
Year Built 2022
Annual Tax Amount $287
Lot Size 0.440 Acres
Acres 0.44
Lot Dimensions Irregular
Property Description
Views, views, views!! Time is running out! If you've been dreaming of a home at the Crystal Coast, offering unbeatable views, in a gated community, with a community marina/boat ramp, observation pier, picnic pavilion, clubhouse, community pool, kayak launch and playground, then STOP...you've found it! There's still time to choose most of your interior selections. Anticipated completion October '22. This home comes with an elevator and over 900 feet of decking for outdoor living, ocean breezes and breathtaking views. This is a must see!
Location
State NC
County Carteret
Community Bogue Watch
Zoning Residential
Direction Hwy 24, on the water, between Cape Carteret and Morehead City. Turn into Bogue Watch on Bogue Watch Dr. Take second Right on Lanyard Dr. Turn Left on Sanders Ln. Home is on the left.
Rooms
Basement None
Primary Bedroom Level Non Primary Living Area
Interior
Interior Features Kitchen Island, Elevator, 9Ft+ Ceilings, Ceiling Fan(s), Reverse Floor Plan, Walk-in Shower, Walk-In Closet(s)
Heating Heat Pump, Natural Gas, Zoned
Cooling Zoned
Flooring LVT/LVP, Carpet, Tile
Fireplaces Type None, Gas Log
Fireplace No
Appliance Stove/Oven - Gas, Microwave - Built-In, Disposal, Dishwasher
Laundry Laundry Closet
Exterior
Exterior Feature None
Garage Concrete
Garage Spaces 2.0
Pool None
Utilities Available Water Connected, Sewer Connected, Natural Gas Connected
Waterfront Yes
Waterfront Description ICW View,Sound Side,Water Access Comm,Waterfront Comm
View Marsh View, Water
Roof Type Architectural Shingle
Porch Covered, Porch
Parking Type Concrete
Building
Lot Description Cul-de-Sac Lot, Level, Open Lot
Story 3
Foundation Slab
Structure Type None
New Construction Yes
Others
Tax ID 630502866003000
Acceptable Financing Cash, Conventional, VA Loan
Horse Property None
Listing Terms Cash, Conventional, VA Loan
Special Listing Condition None
Read Less Info
Want to know what your home might be worth? Contact us for a FREE valuation!

Our team is ready to help you sell your home for the highest possible price ASAP








