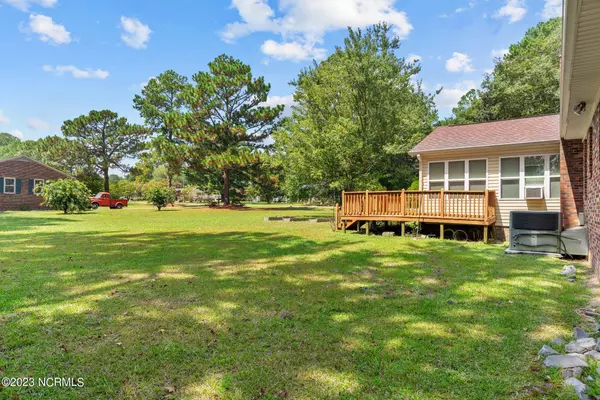$230,000
$240,000
4.2%For more information regarding the value of a property, please contact us for a free consultation.
3 Beds
2 Baths
2,118 SqFt
SOLD DATE : 10/31/2023
Key Details
Sold Price $230,000
Property Type Single Family Home
Sub Type Single Family Residence
Listing Status Sold
Purchase Type For Sale
Square Footage 2,118 sqft
Price per Sqft $108
Subdivision Castle Oaks
MLS Listing ID 100402750
Sold Date 10/31/23
Style Wood Frame
Bedrooms 3
Full Baths 2
HOA Y/N No
Originating Board North Carolina Regional MLS
Year Built 1978
Annual Tax Amount $1,009
Lot Size 0.610 Acres
Acres 0.61
Lot Dimensions 139x190x141x190
Property Description
Well maintained brick ranch home in the Castle Oaks subdivision. This single story ranch home includes 3 bed, 2 full bath and sits on a .61 acres corner lot. Large kitchen with lots of cabinet storage and all major appliances including washer and dryer in laundry closet. The living room features a brick wood burning fireplace with built-in cabinets next to it. Spacious sunroom adjoining living room and kitchen with remote controlled shades and ceiling fans. Enjoy grilling or relaxing on the large deck off sunroom overlooking back yard. This home also features a two car garage with storage shelving. New gutters and new architectural shingle roof, HVAC installed in 2019. DEPS alarm system included but not activated.
Location
State NC
County Lenoir
Community Castle Oaks
Zoning Rural
Direction Heading North on Hwy 258 N from Hwy 70 W, turn left onto Banks School Rd. Travel 1.8 miles and turn right on Falling Creek Road. Take first right on Tomlyn Dr into Castle Oaks subdivision. Turn right on Forrest Dr and continue straight until Forrest Dr turns into Dogwood Ln at left turn. Home is the third on the left.
Rooms
Basement Crawl Space, None
Primary Bedroom Level Primary Living Area
Interior
Interior Features Bookcases, Master Downstairs, Ceiling Fan(s)
Heating Electric, Heat Pump
Cooling Central Air, Wall/Window Unit(s)
Flooring Carpet, Tile, Wood
Window Features Blinds
Appliance Washer, Stove/Oven - Electric, Refrigerator, Microwave - Built-In, Dryer, Dishwasher
Laundry Laundry Closet, In Kitchen
Exterior
Garage Concrete, Paved
Garage Spaces 2.0
Waterfront No
Roof Type Architectural Shingle
Porch Deck, Porch
Parking Type Concrete, Paved
Building
Story 1
Sewer Septic On Site
Water Municipal Water
New Construction No
Others
Tax ID 359604829253
Acceptable Financing Cash, Conventional, FHA, VA Loan
Listing Terms Cash, Conventional, FHA, VA Loan
Special Listing Condition None
Read Less Info
Want to know what your home might be worth? Contact us for a FREE valuation!

Our team is ready to help you sell your home for the highest possible price ASAP








