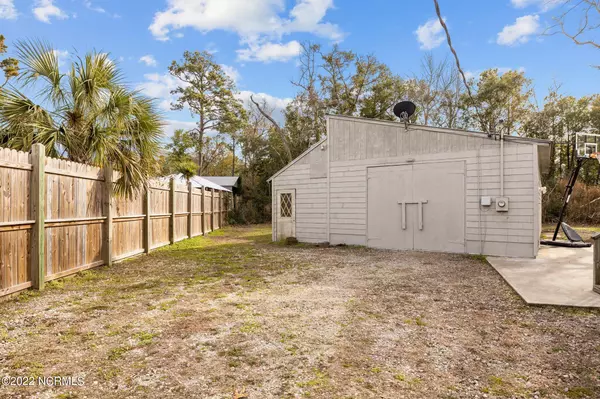$320,000
$320,000
For more information regarding the value of a property, please contact us for a free consultation.
3 Beds
2 Baths
1,589 SqFt
SOLD DATE : 10/31/2023
Key Details
Sold Price $320,000
Property Type Single Family Home
Sub Type Single Family Residence
Listing Status Sold
Purchase Type For Sale
Square Footage 1,589 sqft
Price per Sqft $201
Subdivision Not In Subdivision
MLS Listing ID 100404947
Sold Date 10/31/23
Style Wood Frame
Bedrooms 3
Full Baths 2
HOA Y/N No
Originating Board North Carolina Regional MLS
Year Built 2001
Annual Tax Amount $843
Lot Size 0.600 Acres
Acres 0.6
Lot Dimensions Irregular
Property Description
BEAUTIFUL UPDATED HOME IN THE CROATAN SCHOOL DISTRICT. This home has been well loved and updated with a true farmhouse appeal! New wood flooring, newer HVAC, newer water softener, roof replaced in 2019, paint throughout, shiplap, and lots of other personal touches. Spacious living room with vaulted ceilings. Bonus room, all on one level. Large (20x30) garage/workshop with power, tall ceiling and extra storage rooms. Relax on the full length covered front porch or the large screened porch. Circular drive provides plenty of parking. BRAND NEW PRIVACY FENCE around the huge backyard. Backs up to Bogue Sound Elementary and Croatan High School. This is a home you have to see for yourself! This home was put on hold to allow for the birth of Golden retriever puppies! Now they are in their new homes so we are back! Chicken coop is negotiable.
Location
State NC
County Carteret
Community Not In Subdivision
Zoning residential
Direction Hwy 24 W to Broad Creek Area. House is on the left just before Croatan High School.
Rooms
Other Rooms Workshop
Basement Crawl Space, None
Primary Bedroom Level Primary Living Area
Interior
Interior Features Mud Room, Workshop, Kitchen Island, Master Downstairs, Vaulted Ceiling(s), Ceiling Fan(s), Pantry, Walk-in Shower, Walk-In Closet(s)
Heating Electric, Heat Pump
Cooling Central Air
Flooring Laminate, Tile, Wood
Fireplaces Type None
Fireplace No
Window Features Thermal Windows,Blinds
Appliance Water Softener, Stove/Oven - Electric, Self Cleaning Oven, Refrigerator, Range, Microwave - Built-In, Dishwasher
Laundry Inside
Exterior
Garage Gravel, Circular Driveway, Unpaved, Off Street, On Site
Garage Spaces 2.0
Pool None
Waterfront No
Waterfront Description None
Roof Type Architectural Shingle,Shingle,Composition
Accessibility None
Porch Open, Covered, Deck, Patio, Porch, Screened
Parking Type Gravel, Circular Driveway, Unpaved, Off Street, On Site
Building
Story 1
Sewer Septic On Site
Water Well
New Construction No
Others
Tax ID 631502599843000
Acceptable Financing Cash, Conventional, FHA, VA Loan
Listing Terms Cash, Conventional, FHA, VA Loan
Special Listing Condition None
Read Less Info
Want to know what your home might be worth? Contact us for a FREE valuation!

Our team is ready to help you sell your home for the highest possible price ASAP








