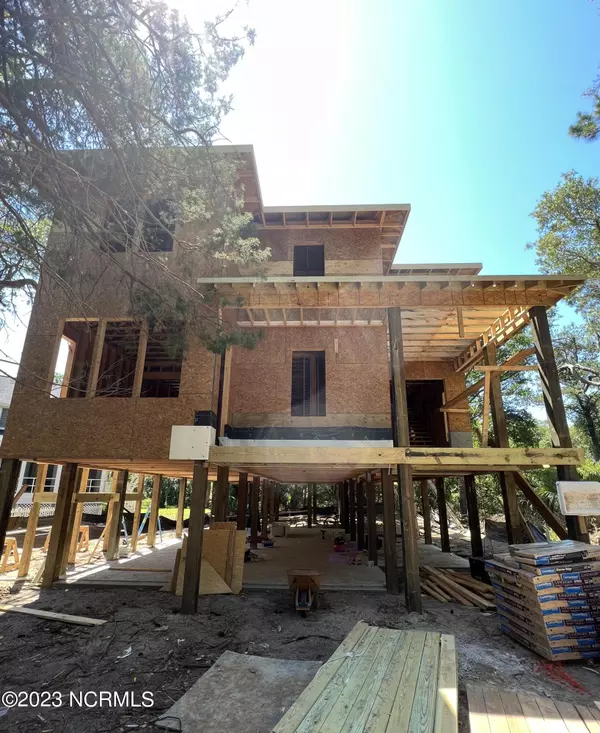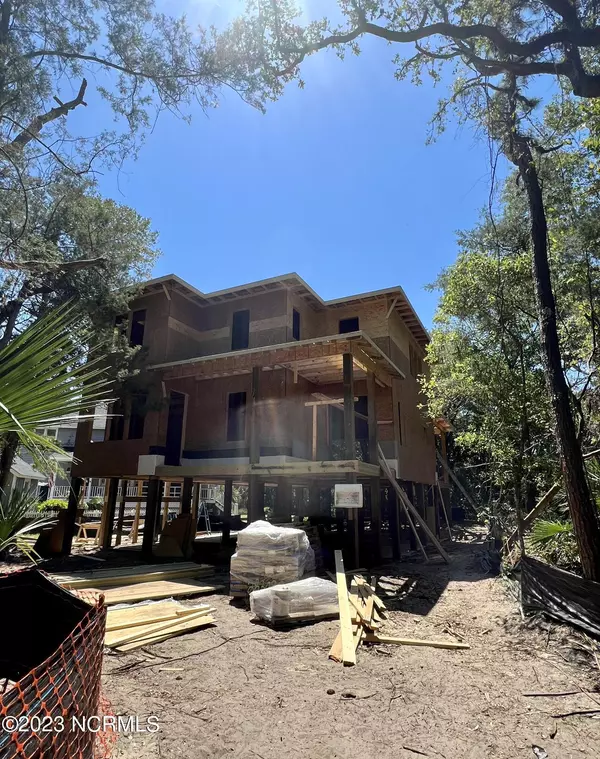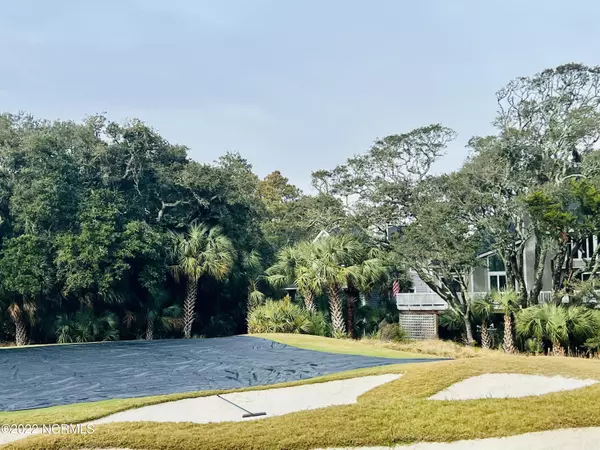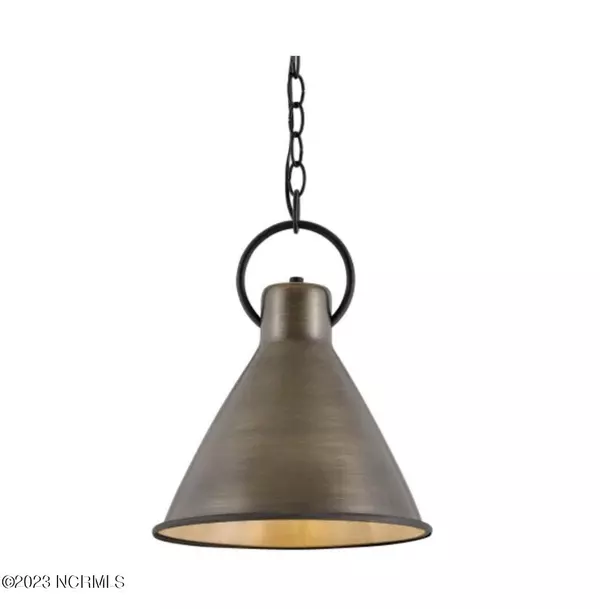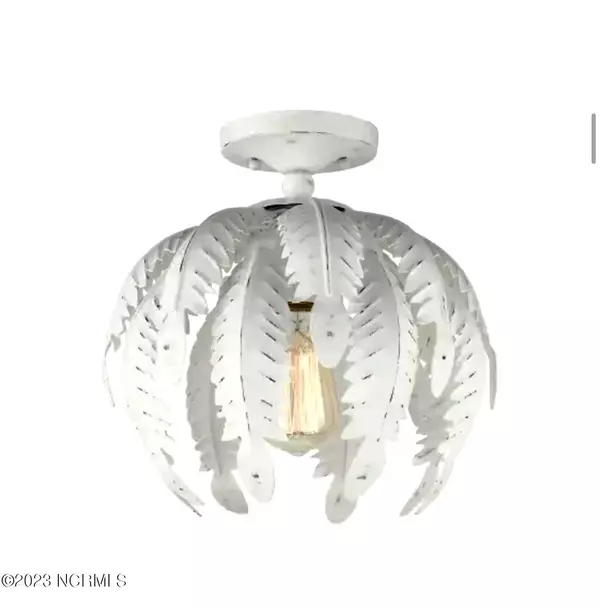$1,420,000
$1,395,000
1.8%For more information regarding the value of a property, please contact us for a free consultation.
4 Beds
4 Baths
2,583 SqFt
SOLD DATE : 10/31/2023
Key Details
Sold Price $1,420,000
Property Type Single Family Home
Sub Type Single Family Residence
Listing Status Sold
Purchase Type For Sale
Square Footage 2,583 sqft
Price per Sqft $549
Subdivision Bhi (Bald Head Island)
MLS Listing ID 100362563
Sold Date 10/31/23
Style Wood Frame
Bedrooms 4
Full Baths 3
Half Baths 1
HOA Fees $165
HOA Y/N Yes
Originating Board North Carolina Regional MLS
Year Built 2023
Annual Tax Amount $810
Lot Size 10,716 Sqft
Acres 0.25
Lot Dimensions 91x150x36x144
Property Description
Introducting the Sea Oat Cottage... beautiful new construction by The Craftsmen Group that will be ready for your family to enjoy in 2023. Tucked just beyond the green on the challenging 3rd Hole of the Bald Head Island Club golf course, this home will enjoy tree canopy golf views from first and second floor rear porches. This brilliant design offers everything you need in your island home - from ground floor storage and flex space to the option of an elevator and two master suites - along with the opportunity to make some of your own interior selections for a limited time. The central island location enjoys the rare combination of mature trees and open spaces flooded with sunlight, golf views, and a Smith Island Land Trust lot directly across the street for added privacy.
There is a coveted Shoals Club Membership available for transfer and a BHI Club Membership can still be purchased directly from the club. Price may increase as the build continues and interior selections are made.
Please contact listing agent directly for most updated features and selections - a full package can be emailed to you.
Location
State NC
County Brunswick
Community Bhi (Bald Head Island)
Zoning residential
Direction From the ferry landing, take the second right on Stede Bonnet. First right on Dowitcher Trail and bear left at the fork. 14 is immediately on the left.
Rooms
Basement None
Primary Bedroom Level Non Primary Living Area
Interior
Interior Features Elevator, 9Ft+ Ceilings
Heating Heat Pump, Electric, Zoned
Cooling Attic Fan, Central Air, Zoned
Fireplaces Type None
Fireplace No
Window Features DP50 Windows
Exterior
Exterior Feature Outdoor Shower
Garage Golf Cart Parking, Circular Driveway
Garage Spaces 4.0
Waterfront No
View Golf Course
Roof Type Architectural Shingle
Porch Open, Covered, Deck, Patio, Porch, Screened
Building
Lot Description On Golf Course
Story 2
Foundation Other
Sewer Municipal Sewer
Water Municipal Water
Structure Type Outdoor Shower
New Construction Yes
Others
Tax ID 2604b005
Acceptable Financing Cash, Conventional
Listing Terms Cash, Conventional
Special Listing Condition None
Read Less Info
Want to know what your home might be worth? Contact us for a FREE valuation!

Our team is ready to help you sell your home for the highest possible price ASAP




