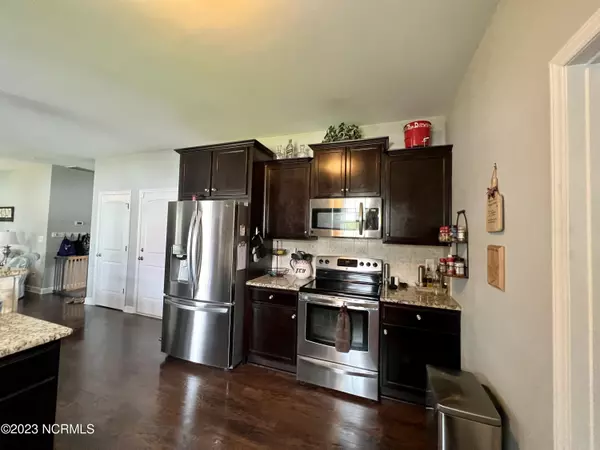$349,900
$349,000
0.3%For more information regarding the value of a property, please contact us for a free consultation.
4 Beds
3 Baths
2,275 SqFt
SOLD DATE : 10/31/2023
Key Details
Sold Price $349,900
Property Type Single Family Home
Sub Type Single Family Residence
Listing Status Sold
Purchase Type For Sale
Square Footage 2,275 sqft
Price per Sqft $153
Subdivision Davencroft
MLS Listing ID 100397317
Sold Date 10/31/23
Style Wood Frame
Bedrooms 4
Full Baths 2
Half Baths 1
HOA Fees $167
HOA Y/N Yes
Originating Board North Carolina Regional MLS
Year Built 2013
Annual Tax Amount $2,959
Lot Size 10,019 Sqft
Acres 0.23
Lot Dimensions 105.67 x 128.50 x 65.87 x 114.62
Property Description
Discover this beautiful home, lovingly maintained. Step inside to appreciate the open living plan, perfectly complemented by 4 bedrooms and 2 1/2 baths. Convenience is paramount with all bedrooms and the loft thoughtfully situated upstairs, providing ease for entertainment and sleeping.
Enjoy the luxury of walk-in closets, providing ample storage space, and revel in the practicality of a separate laundry room. The kitchen is a chef's delight, adorned with elegant granite counters and outfitted with sleek stainless steel appliances.
Enjoy the screened in back patio and the privacy of your fenced in yard.
Don't let this opportunity slip away - come and see this delightful home today and envision a life of comfort and style that awaits you.
Location
State NC
County Pitt
Community Davencroft
Zoning RA20
Direction Thomas Langston Road to left into Davencroft. Make first right, then immediate right. Home on the right.
Rooms
Basement None
Primary Bedroom Level Non Primary Living Area
Interior
Interior Features Foyer, Solid Surface, 9Ft+ Ceilings, Ceiling Fan(s), Pantry, Walk-in Shower, Walk-In Closet(s)
Heating Electric, Heat Pump
Cooling Central Air
Flooring Laminate
Fireplaces Type Gas Log
Fireplace Yes
Window Features Thermal Windows,Blinds
Appliance Stove/Oven - Electric, Microwave - Built-In, Ice Maker, Disposal, Dishwasher
Laundry Inside
Exterior
Exterior Feature Gas Logs
Garage Off Street, On Site, Paved
Garage Spaces 2.0
Pool None
Utilities Available Natural Gas Connected
Waterfront No
Waterfront Description None
Roof Type Architectural Shingle,Shingle
Porch Covered, Patio, Porch, Screened
Parking Type Off Street, On Site, Paved
Building
Story 2
Foundation Slab
Sewer Municipal Sewer
Water Municipal Water
Structure Type Gas Logs
New Construction No
Others
Tax ID 077729
Acceptable Financing Cash, Conventional, FHA, VA Loan
Listing Terms Cash, Conventional, FHA, VA Loan
Special Listing Condition None
Read Less Info
Want to know what your home might be worth? Contact us for a FREE valuation!

Our team is ready to help you sell your home for the highest possible price ASAP








