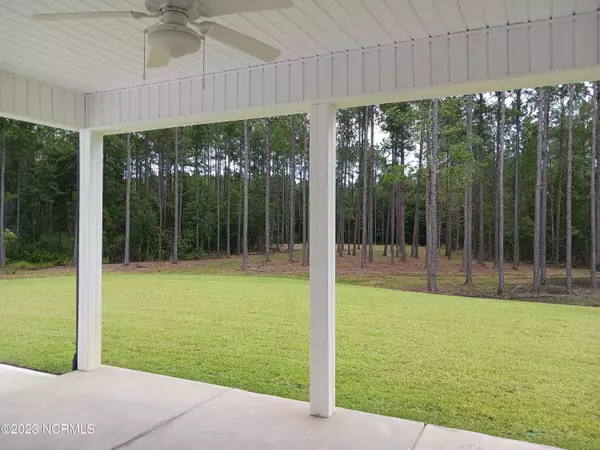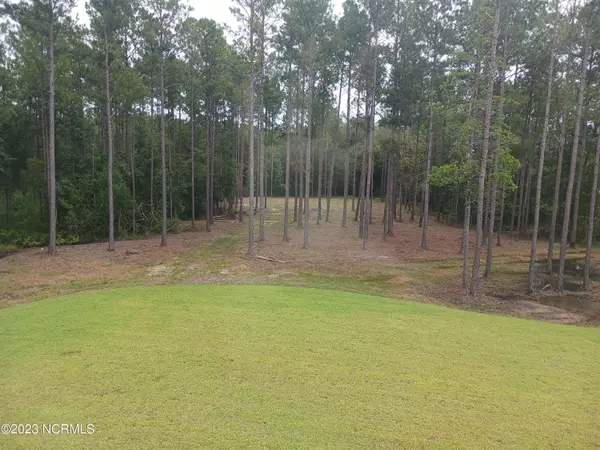$667,500
$667,500
For more information regarding the value of a property, please contact us for a free consultation.
4 Beds
4 Baths
3,196 SqFt
SOLD DATE : 10/31/2023
Key Details
Sold Price $667,500
Property Type Single Family Home
Sub Type Single Family Residence
Listing Status Sold
Purchase Type For Sale
Square Footage 3,196 sqft
Price per Sqft $208
Subdivision Saratoga
MLS Listing ID 100392507
Sold Date 10/31/23
Style Wood Frame
Bedrooms 4
Full Baths 4
HOA Fees $720
HOA Y/N Yes
Originating Board North Carolina Regional MLS
Year Built 2023
Lot Size 2.500 Acres
Acres 2.5
Lot Dimensions irregular
Property Description
**$5K SELLER PAID CLOSING COSTS**
This Masonboro by American Homesmith sits on a beautiful 2.5 acre wooded lot and has all the room you need! The home offers an open living area, gourmet kitchen with large center island, quartz countertops, formal dining, stainless appliances and breakfast nook. To round out the 1st floor there is a private guest suite. On the 2nd floor the spacious master suite has an oversized bath with full tile shower, separate garden tub and his & hers walk-in closet. Also upstairs you have two additional bedrooms with a shared bath, a tech room/office, laundry room and a bonus room with full bath. Enjoy the serenity of your private backyard and nature as far the eye can see!
Location
State NC
County Pender
Community Saratoga
Zoning RA
Direction Hwy 17 N to Hampstead, left at light onto Hwy 210. At split stay right towards I40. Approximately 1/2 mile turn right onto Saratoga Way. Proceed through neighborhood, house will be on right.
Rooms
Basement None
Primary Bedroom Level Non Primary Living Area
Interior
Interior Features Kitchen Island, 9Ft+ Ceilings, Pantry, Walk-In Closet(s)
Heating Heat Pump, Electric, Zoned
Cooling Zoned
Flooring Carpet, Laminate, Tile
Fireplaces Type Gas Log
Fireplace Yes
Appliance Wall Oven, Vent Hood, Microwave - Built-In, Dishwasher, Cooktop - Gas
Laundry Inside
Exterior
Exterior Feature Irrigation System
Garage Concrete, Garage Door Opener
Garage Spaces 2.0
Pool None
Waterfront No
Waterfront Description None
Roof Type Architectural Shingle
Porch Covered, Patio, Porch
Parking Type Concrete, Garage Door Opener
Building
Lot Description Wetlands, Wooded
Story 2
Foundation Slab
Sewer Septic On Site
Water Municipal Water
Structure Type Irrigation System
New Construction Yes
Schools
Elementary Schools South Topsail
Middle Schools Topsail
High Schools Topsail
Others
Tax ID 3273-38-4554-0000
Acceptable Financing Cash, Conventional, FHA, USDA Loan, VA Loan
Listing Terms Cash, Conventional, FHA, USDA Loan, VA Loan
Special Listing Condition None
Read Less Info
Want to know what your home might be worth? Contact us for a FREE valuation!

Our team is ready to help you sell your home for the highest possible price ASAP








