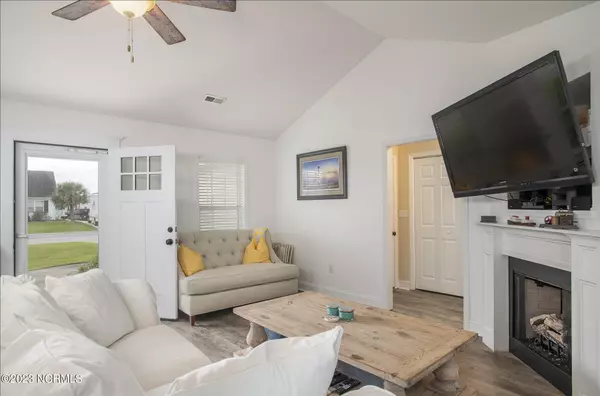$360,000
$350,000
2.9%For more information regarding the value of a property, please contact us for a free consultation.
3 Beds
2 Baths
1,400 SqFt
SOLD DATE : 11/02/2023
Key Details
Sold Price $360,000
Property Type Single Family Home
Sub Type Single Family Residence
Listing Status Sold
Purchase Type For Sale
Square Footage 1,400 sqft
Price per Sqft $257
Subdivision Palmetto Plantation
MLS Listing ID 100406747
Sold Date 11/02/23
Style Wood Frame
Bedrooms 3
Full Baths 2
HOA Fees $600
HOA Y/N Yes
Originating Board North Carolina Regional MLS
Year Built 2008
Annual Tax Amount $1,664
Lot Size 10,019 Sqft
Acres 0.23
Lot Dimensions 75 x 135 x 75 x 135
Property Description
Spacious one level living! This immaculate single story home offers an open split floor plan with rear deck and covered front porch, plus a large two bay garage and plentiful driveway parking! Living room with fireplace and gas logs. Generous master bedroom and bath with large tub and separate walk in shower. A bright kitchen with granite countertops, stainless appliances, and an inviting bar. The adjacent dining area flows to the rear deck, perfect for indoor/outdoor dining! Great location within walking distance to elementary and middle schools, post office, banks, grocery/pharmacy and more! Convenient to downtown historic Beaufort, shops, restaurants, museums, boat ramps - everything!
Location
State NC
County Carteret
Community Palmetto Plantation
Zoning R-8
Direction Live Oak St, to Campen Rd; left on Calhoun St, right on Rutledge Ave. House is on the left.
Rooms
Primary Bedroom Level Primary Living Area
Interior
Interior Features Master Downstairs, Ceiling Fan(s)
Heating Heat Pump, Fireplace Insert, Electric, Propane
Cooling Central Air
Flooring Carpet, Laminate, Tile
Window Features Blinds
Appliance Washer, Stove/Oven - Electric, Refrigerator, Microwave - Built-In, Dryer, Dishwasher
Exterior
Garage Off Street, Paved
Garage Spaces 2.0
Waterfront No
Roof Type Shingle
Porch Covered, Patio, Porch
Parking Type Off Street, Paved
Building
Story 1
Foundation Slab
Sewer Municipal Sewer
Water Municipal Water
New Construction No
Others
Tax ID 730608778858000
Acceptable Financing Cash, Conventional
Listing Terms Cash, Conventional
Special Listing Condition None
Read Less Info
Want to know what your home might be worth? Contact us for a FREE valuation!

Our team is ready to help you sell your home for the highest possible price ASAP








