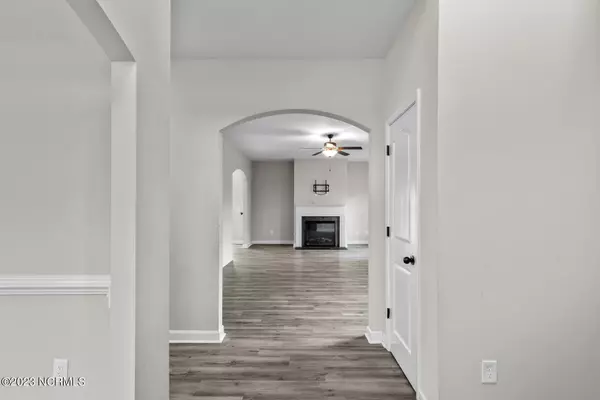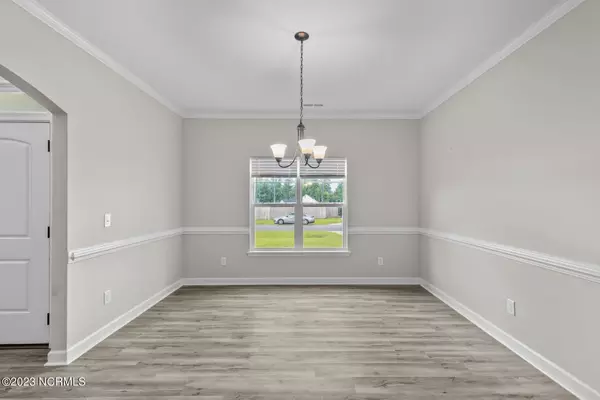$399,000
$399,000
For more information regarding the value of a property, please contact us for a free consultation.
4 Beds
4 Baths
3,078 SqFt
SOLD DATE : 11/02/2023
Key Details
Sold Price $399,000
Property Type Single Family Home
Sub Type Single Family Residence
Listing Status Sold
Purchase Type For Sale
Square Footage 3,078 sqft
Price per Sqft $129
Subdivision Gould Farm
MLS Listing ID 100395024
Sold Date 11/02/23
Style Wood Frame
Bedrooms 4
Full Baths 4
HOA Fees $100
HOA Y/N Yes
Originating Board North Carolina Regional MLS
Year Built 2021
Annual Tax Amount $2,154
Lot Size 0.380 Acres
Acres 0.38
Lot Dimensions 89x183x88x184
Property Description
!!Price Improvement & $2000 USE AS YOU CHOOSE!! Don't miss the opportunity to own this gorgeous home in Gould Farms!! This beautiful 4 bedroom, home boasts 4 full bathrooms plus an additional bonus/flex room. The 2 story foyer is bright, airy and streams natural light into the homes entry, it leads directly into the expansive living room which includes a fireplace. You also have a spacious formal dining room as well as a breakfast nook off the kitchen. This dream kitchen has an abundance of storage, beautiful white cabinets, stainless steel appliances, granite counters with a gorgeous white subway tile backsplash and an island! To round off the first floor you have a full bathroom and the extra room. Upstairs you'll find the beautiful Owners Suite, with an attached sitting/flex space, 2 large walk-in closets, a private ensuite with dual sinks, separate tub and separate walk-in shower. Upstairs you have 3 additional bedrooms and a laundry room. All four bathrooms in this home have been upgraded to include granite countertops!! The large backyard is fully fenced with a wood privacy fence. This home is move-in ready. Don't wait! Schedule your showing today!!
Location
State NC
County Onslow
Community Gould Farm
Zoning RA
Direction Take N Marine Blvd/Bus 17 to US 258N. Continue straight onto NC 53-W. Turn right onto Gould Rd. Turn right onto Paxton Ct, left onto Ginn St, home will be on the left.
Rooms
Primary Bedroom Level Non Primary Living Area
Interior
Interior Features Foyer, 9Ft+ Ceilings, Tray Ceiling(s), Walk-in Shower, Walk-In Closet(s)
Heating Heat Pump, Electric
Window Features Blinds
Appliance Stove/Oven - Electric, Refrigerator, Microwave - Built-In, Dishwasher, Cooktop - Electric
Laundry Inside
Exterior
Garage Off Street, Paved
Garage Spaces 2.0
Waterfront No
Roof Type Architectural Shingle
Porch Covered, Patio, Porch
Parking Type Off Street, Paved
Building
Story 2
Foundation Slab
Sewer Septic On Site
Water Municipal Water
New Construction No
Others
Tax ID 324b-45
Acceptable Financing Cash, Conventional, FHA, USDA Loan, VA Loan
Listing Terms Cash, Conventional, FHA, USDA Loan, VA Loan
Special Listing Condition None
Read Less Info
Want to know what your home might be worth? Contact us for a FREE valuation!

Our team is ready to help you sell your home for the highest possible price ASAP








