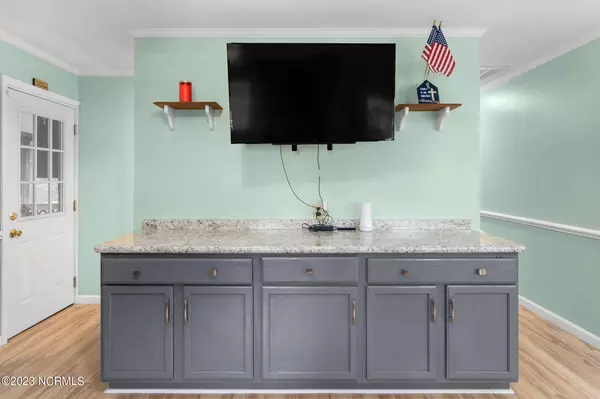$285,000
$285,000
For more information regarding the value of a property, please contact us for a free consultation.
3 Beds
3 Baths
2,180 SqFt
SOLD DATE : 11/03/2023
Key Details
Sold Price $285,000
Property Type Single Family Home
Sub Type Single Family Residence
Listing Status Sold
Purchase Type For Sale
Square Footage 2,180 sqft
Price per Sqft $130
Subdivision Bryans Havelock Park
MLS Listing ID 100398593
Sold Date 11/03/23
Style Wood Frame
Bedrooms 3
Full Baths 2
Half Baths 1
HOA Y/N No
Originating Board North Carolina Regional MLS
Year Built 1969
Lot Size 1.040 Acres
Acres 1.04
Lot Dimensions IRR
Property Description
Welcome to this charming 3-bedroom, 2.5-bathroom home located in the heart of Havelock. This inviting residence offers a comfortable and spacious living environment just waiting for its new owner. The main floor features a well-designed layout with three bedrooms, including a primary suite with an en-suite bathroom, and an additional full bathroom to accommodate your daily needs. One of the highlights of this home is the finished basement, providing versatile space that can be used as an entertainment area, home office, or even a guest suite. Ample storage options throughout the house ensure that you'll have a place for everything, keeping your living spaces organized and clutter-free. Outside, you'll find a generous outdoor area perfect for gatherings with loved ones, whether it's a barbecue, or just enjoying some outdoor relaxation. The large detached workshop offers endless possibilities - from pursuing hobbies to practical DIY projects. Located just minutes to local restaurants, shopping, and Historic Downtown New Bern. Only a short drive to MCAS Cherry Point and North Carolina's Crystal Coast beaches. Call us today for your private showing!
Location
State NC
County Craven
Community Bryans Havelock Park
Zoning Residential
Direction Take HWY 70 east to Hollywood Blvd in approx. .60 of a mile the home will be on your right.
Rooms
Other Rooms Shed(s), Workshop
Basement Finished, Full
Primary Bedroom Level Primary Living Area
Interior
Interior Features Workshop, Master Downstairs, Ceiling Fan(s)
Heating Electric, Heat Pump
Cooling Central Air
Flooring LVT/LVP, Wood
Fireplaces Type None
Fireplace No
Window Features Storm Window(s)
Appliance Stove/Oven - Electric, Dishwasher
Laundry In Basement
Exterior
Garage Off Street, On Site
Waterfront No
Roof Type Metal
Porch Covered, Deck, Patio, Porch, Screened, Wrap Around
Parking Type Off Street, On Site
Building
Story 1
Foundation See Remarks
Sewer Municipal Sewer
Water Municipal Water
New Construction No
Others
Tax ID 6-063-1 -047
Acceptable Financing Cash, Conventional, FHA, VA Loan
Listing Terms Cash, Conventional, FHA, VA Loan
Special Listing Condition None
Read Less Info
Want to know what your home might be worth? Contact us for a FREE valuation!

Our team is ready to help you sell your home for the highest possible price ASAP








