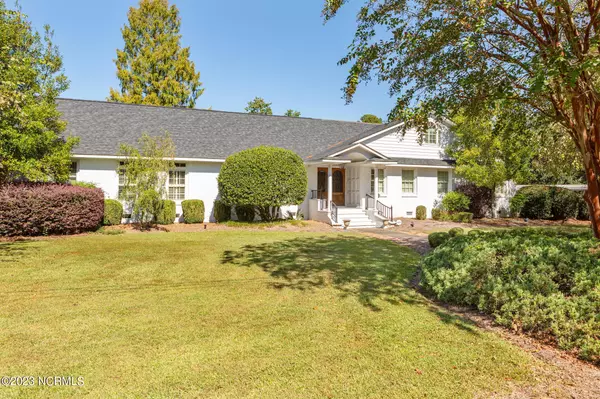$370,000
$375,000
1.3%For more information regarding the value of a property, please contact us for a free consultation.
4 Beds
4 Baths
3,658 SqFt
SOLD DATE : 11/03/2023
Key Details
Sold Price $370,000
Property Type Single Family Home
Sub Type Single Family Residence
Listing Status Sold
Purchase Type For Sale
Square Footage 3,658 sqft
Price per Sqft $101
MLS Listing ID 100404019
Sold Date 11/03/23
Style Wood Frame
Bedrooms 4
Full Baths 3
Half Baths 1
HOA Y/N No
Originating Board North Carolina Regional MLS
Year Built 1966
Annual Tax Amount $2,534
Lot Size 0.520 Acres
Acres 0.52
Lot Dimensions +- 149' x 150' x 152' x 150'
Property Description
Take advantage of this custom-built two-story home on York St in Kinston!! This home features 4 bedrooms and 3 full bathrooms with the master suite on the first level that includes a sauna and large walk-in closet. The home has beautiful chandeliers in the foyer, formal dining room and spacious kitchen. Kitchen features a Wolf stove, sub-zero fridge, island, built-in oven and warmer. Conveniently located beside the kitchen is a laundry area with built in desk. Home also includes hardwood floors, custom wood trim, plantation shutters, intercom/entertainment system, water softener and vacuum system throughout the home. Living room areas have gas logs, recessed lighting, built-in TV and a beautiful wet bar. Upstairs has 1 bedroom, pool room, study and full bathroom with a roomy floored attic space. House includes a 2-car attached garage with lift. The house has a large covered back porch and deck, perfect for relaxing or entertaining with friends and family. Don't miss out on this beautiful home!
Location
State NC
County Lenoir
Community Other
Zoning RA8
Direction Going west on business 70, turn right on Hardee Rd, then turn right on York St. House is on the left.
Rooms
Other Rooms Shed(s)
Basement Crawl Space, None
Primary Bedroom Level Primary Living Area
Interior
Interior Features Foyer, Intercom/Music, Mud Room, Bookcases, Kitchen Island, Master Downstairs, Tray Ceiling(s), Ceiling Fan(s), Central Vacuum, Pantry, Sauna, Walk-in Shower, Wet Bar, Walk-In Closet(s)
Heating Fireplace(s), Heat Pump
Cooling Central Air
Flooring Carpet, Tile, Wood
Fireplaces Type Gas Log
Fireplace Yes
Window Features Blinds
Appliance Water Softener, Wall Oven, Vent Hood, Stove/Oven - Gas, Refrigerator, Microwave - Built-In, Ice Maker, Dishwasher
Laundry Hookup - Dryer, Washer Hookup, Inside
Exterior
Garage Concrete
Garage Spaces 2.0
Utilities Available Community Water, Sewer Connected, Natural Gas Connected
Waterfront No
Roof Type Shingle
Porch Covered, Deck, Porch
Parking Type Concrete
Building
Story 2
Sewer Community Sewer
New Construction No
Others
Tax ID 451619516515
Acceptable Financing Cash, Conventional, FHA, VA Loan
Listing Terms Cash, Conventional, FHA, VA Loan
Special Listing Condition None
Read Less Info
Want to know what your home might be worth? Contact us for a FREE valuation!

Our team is ready to help you sell your home for the highest possible price ASAP








