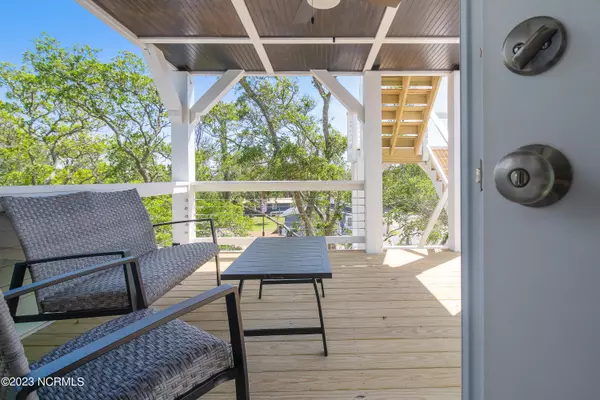$966,250
$995,000
2.9%For more information regarding the value of a property, please contact us for a free consultation.
4 Beds
5 Baths
2,532 SqFt
SOLD DATE : 11/03/2023
Key Details
Sold Price $966,250
Property Type Single Family Home
Sub Type Single Family Residence
Listing Status Sold
Purchase Type For Sale
Square Footage 2,532 sqft
Price per Sqft $381
Subdivision Not In Subdivision
MLS Listing ID 100373511
Sold Date 11/03/23
Style Wood Frame
Bedrooms 4
Full Baths 3
Half Baths 2
HOA Y/N No
Originating Board North Carolina Regional MLS
Year Built 2023
Lot Size 6,534 Sqft
Acres 0.15
Lot Dimensions 59X114X58X105
Property Description
5 Star Rental and getting more bookings! Furnished from appliances, dishes, furniture, mirrors, utensils, EVERYTHING neededl! Heated Saltwater Pool enables year round use! Very impressive and well-appointed home! The multiple decks and outdoor spaces are sure to be a great feature for entertaining guests or enjoying the ocean air. The ground floor has a play room, garage, and pool is a great space for relaxation and fun! Builder decided to add a white picket fence around the oak trees to allow for even more play area! Open floor plan of the main living area is perfect for everyone to hangout together. One of two primary suites is located on the first floor. Make your way to the widow's peak to enjoy amazing ocean views. Minutes to the beach, restaurants and activities.
Location
State NC
County Brunswick
Community Not In Subdivision
Zoning R6MH
Direction Once on Oak Island, turn right on E Oak Island Dr and home is on the corner of NE 72nd and Oak Island Dr.
Rooms
Primary Bedroom Level Primary Living Area
Interior
Interior Features Kitchen Island, Master Downstairs, Ceiling Fan(s), Furnished, Pantry, Walk-in Shower, Walk-In Closet(s)
Heating Heat Pump, Electric
Cooling Central Air
Flooring LVT/LVP
Fireplaces Type None
Fireplace No
Window Features DP50 Windows
Appliance Washer, Vent Hood, Stove/Oven - Electric, Refrigerator, Microwave - Built-In, Dryer, Dishwasher
Laundry Laundry Closet
Exterior
Exterior Feature Outdoor Shower, Irrigation System
Garage Attached, Covered, Gravel, Concrete, Garage Door Opener, Lighted, On Site
Garage Spaces 1.0
Carport Spaces 2
Pool In Ground
Waterfront No
Waterfront Description None
View Ocean
Roof Type Architectural Shingle
Accessibility None
Porch Covered, Deck, Patio
Parking Type Attached, Covered, Gravel, Concrete, Garage Door Opener, Lighted, On Site
Building
Story 2
Foundation Other
Sewer Municipal Sewer
Water Municipal Water
Structure Type Outdoor Shower,Irrigation System
New Construction Yes
Others
Tax ID 250be00101
Acceptable Financing Cash, Conventional
Listing Terms Cash, Conventional
Special Listing Condition None
Read Less Info
Want to know what your home might be worth? Contact us for a FREE valuation!

Our team is ready to help you sell your home for the highest possible price ASAP








