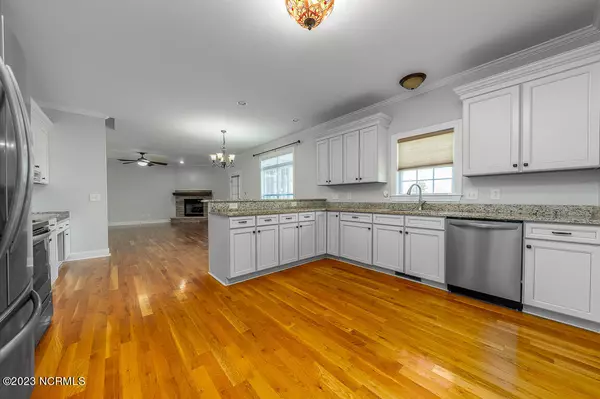$446,000
$446,000
For more information regarding the value of a property, please contact us for a free consultation.
3 Beds
3 Baths
2,450 SqFt
SOLD DATE : 11/03/2023
Key Details
Sold Price $446,000
Property Type Single Family Home
Sub Type Single Family Residence
Listing Status Sold
Purchase Type For Sale
Square Footage 2,450 sqft
Price per Sqft $182
Subdivision Hunters Ridge
MLS Listing ID 100398164
Sold Date 11/03/23
Style Wood Frame
Bedrooms 3
Full Baths 2
Half Baths 1
HOA Fees $62
HOA Y/N Yes
Originating Board North Carolina Regional MLS
Year Built 2015
Annual Tax Amount $1,660
Lot Size 0.530 Acres
Acres 0.53
Lot Dimensions irregular
Property Description
Walk in to this simply fabulous 4 bedroom, 2.5 bathroom home in desirable Hunters Ridge! Featuring an open concept downstairs with office - and 4 bedrooms, 2 full bathrooms and laundry room upstairs. The huge Living Room has a beautiful stone fireplace from floor to ceiling, overlooking the custom cabinets and granite counter top kitchen with new appliances! This home has wood flooring downstairs and carpet up stairs and through the bedrooms. Sit in the screened porch while looking over the huge, fenced in, back yard!
Location
State NC
County Craven
Community Hunters Ridge
Zoning Residential
Direction From Brices Creek Rd. Turn onto Perrytown Rd., Right into Hunters Ridge, Left onto Staffordshire, house on left.
Rooms
Basement Crawl Space
Primary Bedroom Level Non Primary Living Area
Interior
Interior Features Foyer, Generator Plug, 9Ft+ Ceilings, Ceiling Fan(s), Pantry, Walk-in Shower, Walk-In Closet(s)
Heating Heat Pump, Electric
Cooling Central Air
Fireplaces Type Gas Log
Fireplace Yes
Window Features Blinds
Exterior
Garage Concrete, On Site
Garage Spaces 2.0
Utilities Available Community Water
Waterfront No
Roof Type Architectural Shingle
Porch Covered, Patio, Porch, Screened
Parking Type Concrete, On Site
Building
Story 2
Sewer Septic On Site
New Construction No
Others
Tax ID 7-100-L -437
Acceptable Financing Cash, Conventional, FHA, VA Loan
Listing Terms Cash, Conventional, FHA, VA Loan
Special Listing Condition None
Read Less Info
Want to know what your home might be worth? Contact us for a FREE valuation!

Our team is ready to help you sell your home for the highest possible price ASAP








