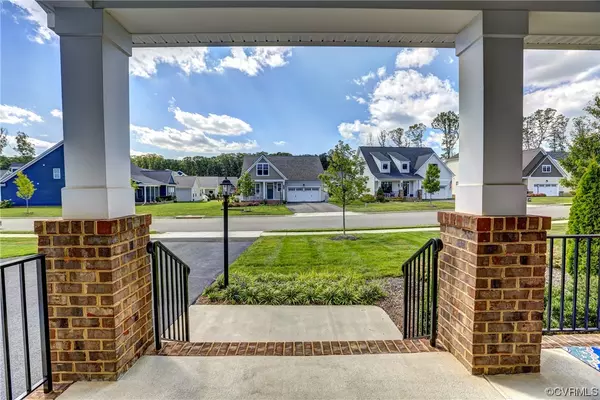$669,950
$669,950
For more information regarding the value of a property, please contact us for a free consultation.
3 Beds
3 Baths
3,215 SqFt
SOLD DATE : 11/06/2023
Key Details
Sold Price $669,950
Property Type Single Family Home
Sub Type Single Family Residence
Listing Status Sold
Purchase Type For Sale
Square Footage 3,215 sqft
Price per Sqft $208
Subdivision Parkside Village
MLS Listing ID 2322954
Sold Date 11/06/23
Style Craftsman,Two Story
Bedrooms 3
Full Baths 2
Half Baths 1
Construction Status Actual
HOA Fees $205/mo
HOA Y/N Yes
Year Built 2020
Annual Tax Amount $3,394
Tax Year 2023
Lot Size 10,890 Sqft
Acres 0.25
Property Description
Welcome to this elegant Craftsman-style home nestled within the serene, maintenance-free community of Parkside Village. Boasting 3 spacious bdrms (with possible 4th BR/Rec Room) & 2.5 baths, this home features modern comfort & timeless style. Step inside to discover tons of upgrades & an inviting open floor plan that seamlessly integrates the living, dining, & the kitchen. The main level includes an office/study, providing an ideal space for remote work. The gourmet eat-in kitchen, complete with a butler's pantry, caters to culinary enthusiasts. The 1st floor luxurious primary suite features a spectacular private bath, creating a retreat-like ambiance. The charm of Craftsman design extends outdoors, where a welcoming front porch & covered rear porch beckon relaxation & socializing. Venture further to a huge side patio enclosed by a fenced rear yard offering privacy & security. Another perk of this home is the sellers investment in solar panels at a price of $36K, saving the new owner a tremendous amount in electrical bills. Panels not visible from the curb. This home seamlessly marries sophisticated architecture with modern amenities, ensuring a lifestyle of comfort & elegance.
Location
State VA
County Goochland
Community Parkside Village
Area 24 - Goochland
Rooms
Basement Crawl Space
Interior
Interior Features Bedroom on Main Level, Butler's Pantry, Ceiling Fan(s), Separate/Formal Dining Room, Double Vanity, Eat-in Kitchen, Fireplace, Granite Counters, High Ceilings, Kitchen Island, Bath in Primary Bedroom, Main Level Primary, Pantry, Recessed Lighting, Soaking Tub, Walk-In Closet(s)
Heating Electric, Heat Pump, Zoned
Cooling Central Air, Zoned
Flooring Carpet, Laminate, Tile
Fireplaces Number 1
Fireplaces Type Gas
Fireplace Yes
Appliance Dishwasher, Exhaust Fan, Electric Cooking, Electric Water Heater, Disposal, Microwave, Oven, Smooth Cooktop, Stove, Tankless Water Heater
Laundry Washer Hookup, Dryer Hookup
Exterior
Exterior Feature Deck, Sprinkler/Irrigation, Lighting, Porch, Paved Driveway
Garage Attached
Garage Spaces 2.0
Fence Back Yard, Fenced
Pool None
Community Features Common Grounds/Area, Home Owners Association
Amenities Available Landscaping, Management
Waterfront No
Roof Type Shingle
Topography Level
Porch Patio, Deck, Porch
Parking Type Attached, Driveway, Garage, Garage Door Opener, Oversized, Paved
Garage Yes
Building
Lot Description Level
Story 2
Sewer Public Sewer
Water Public
Architectural Style Craftsman, Two Story
Level or Stories Two
Structure Type Brick,Drywall,Frame,HardiPlank Type
New Construction No
Construction Status Actual
Schools
Elementary Schools Randolph
Middle Schools Goochland
High Schools Goochland
Others
HOA Fee Include Association Management,Common Areas,Maintenance Grounds,Snow Removal,Trash
Tax ID 48-17-4-11-0
Ownership Individuals
Security Features Smoke Detector(s)
Financing Conventional
Read Less Info
Want to know what your home might be worth? Contact us for a FREE valuation!

Our team is ready to help you sell your home for the highest possible price ASAP

Bought with CapCenter







