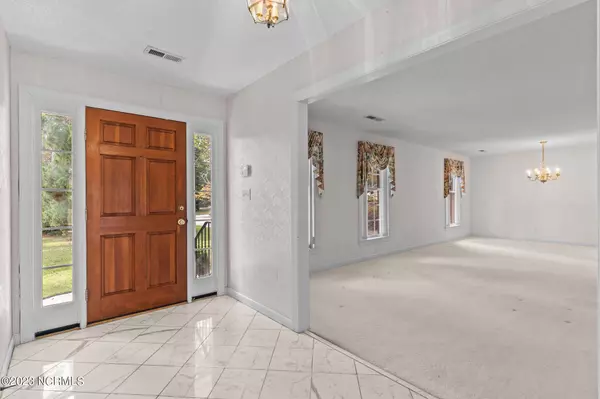$525,000
$549,000
4.4%For more information regarding the value of a property, please contact us for a free consultation.
3 Beds
3 Baths
2,236 SqFt
SOLD DATE : 11/07/2023
Key Details
Sold Price $525,000
Property Type Single Family Home
Sub Type Single Family Residence
Listing Status Sold
Purchase Type For Sale
Square Footage 2,236 sqft
Price per Sqft $234
Subdivision College Acres
MLS Listing ID 100407081
Sold Date 11/07/23
Style Wood Frame
Bedrooms 3
Full Baths 3
HOA Y/N No
Originating Board North Carolina Regional MLS
Year Built 1997
Annual Tax Amount $3,652
Lot Size 0.566 Acres
Acres 0.57
Lot Dimensions 108 x 240 x 100 x 230
Property Description
Welcome home to College Acres and this wonderful all brick ranch style home. An expansive covered porch is perfect for rocking chairs and enjoying your beautifully landscaped yard. Inside features a large foyer perfect for welcoming guests into the home. To the left, a formal living room is open to the formal dining room with each area having many different possible uses. The kitchen has a large bar area and is open to the sunny breakfast nook. The family room is huge and has a cozy gas log fireplace along with 2 sliding glass doors. Down the hallway leads you to the master bedroom complete with a walk in closet and ensuite bath. Two more bedrooms share the 2nd full bath. Off the breakfast nook takes you to guest bathroom with shower, a bonus room over the garage, and a laundry room with direct access to the backyard. Out back a deck is perfect for entertaining and cooking on your grill! The deep backyard provides hard to find privacy and includes a shed. A two car garage with a storage room leads to an enormous driveway capable of holding as many as 8 cars. Just minutes to Wrightsville Beach, UNCW and Mayfaire! All this and no HOA. This home is ready for your personal touches. Must see today!
Location
State NC
County New Hanover
Community College Acres
Zoning R-15
Direction At Market and Eastwood Road, take Eastwood toward Wrightsville Beach, then turn right on Cardinal, then left on Clear Run, then left on Mallard, then left on Gadwall Court, home will be on the left.
Rooms
Other Rooms Shed(s)
Basement Crawl Space, None
Primary Bedroom Level Primary Living Area
Interior
Interior Features Foyer, Master Downstairs, Eat-in Kitchen
Heating Electric, Heat Pump
Cooling Central Air
Flooring Carpet, Tile, Vinyl
Fireplaces Type Gas Log
Fireplace Yes
Appliance Washer, Stove/Oven - Electric, Refrigerator, Microwave - Built-In, Dryer, Dishwasher
Laundry Inside
Exterior
Exterior Feature Gas Logs
Garage Concrete, Off Street
Garage Spaces 2.0
Pool None
Waterfront No
Waterfront Description None
Roof Type Architectural Shingle
Porch Covered, Deck, Porch
Parking Type Concrete, Off Street
Building
Story 1
Sewer Municipal Sewer
Water Municipal Water
Structure Type Gas Logs
New Construction No
Others
Tax ID R05606-003-020-000
Acceptable Financing Conventional, VA Loan
Listing Terms Conventional, VA Loan
Special Listing Condition None
Read Less Info
Want to know what your home might be worth? Contact us for a FREE valuation!

Our team is ready to help you sell your home for the highest possible price ASAP








