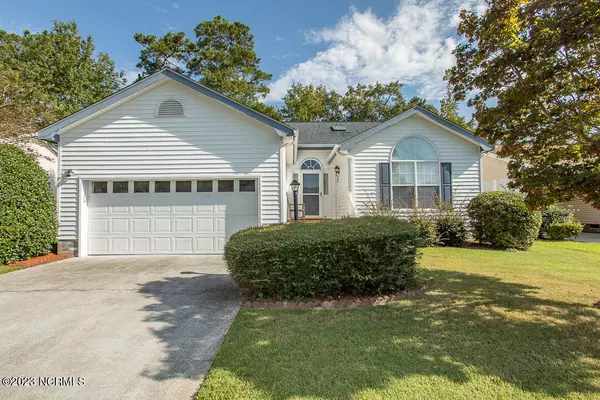$255,000
$259,000
1.5%For more information regarding the value of a property, please contact us for a free consultation.
3 Beds
2 Baths
1,489 SqFt
SOLD DATE : 11/07/2023
Key Details
Sold Price $255,000
Property Type Single Family Home
Sub Type Single Family Residence
Listing Status Sold
Purchase Type For Sale
Square Footage 1,489 sqft
Price per Sqft $171
Subdivision Saltaire Village
MLS Listing ID 100402171
Sold Date 11/07/23
Style Wood Frame
Bedrooms 3
Full Baths 2
HOA Fees $363
HOA Y/N Yes
Originating Board North Carolina Regional MLS
Year Built 1997
Annual Tax Amount $1,222
Lot Size 5,314 Sqft
Acres 0.12
Lot Dimensions 65 x 80 x 65 x 80
Property Description
COZY COASTAL GEM nestled in the quiet community of Saltaire Village. This lovingly cared for home is just what you have been looking for. As you enter the front door the inviting great room with fireplace will immediately catch your eye. You will notice the beautiful luxury vinyl floors featured in the great room, dining area and kitchen. The large primary bedroom offers a king-size walk in closet as well as a spacious bath with step in shower. Guests coming? No problem! This home features two additional comfortable bedrooms that your family and friends will admire, as well as a conveniently located bath. If you enjoy cooking, you will appreciate this kitchen featuring plenty of cabinets, counterspace, gas stove and side-by-side refrigerator. The kitchen also boasts a charming breakfast area for casual dining. Settle in with your favorite beverage on the enclosed back porch and delight in the serenity of the private backyard. Treat yourself to nearby restaurants and shopping or take a short drive to the local beaches. Only minutes to Myrtle Beach where you can experience live shows and fascinating attractions. Don't let this one get away --- it's perfect for you!
Location
State NC
County Brunswick
Community Saltaire Village
Zoning RES
Direction Beach Drive toward Town of Calabash - turn onto Persimmon Rd. Follow to entrance to Saltaire Villiage is on left (Saltaire Drive), at stop sign (first cross street) turn left onto Leeward Way. then right onto Deer Path home is on left
Rooms
Basement Crawl Space
Primary Bedroom Level Primary Living Area
Interior
Interior Features Foyer, Workshop, Master Downstairs, Ceiling Fan(s), Pantry, Skylights, Walk-in Shower, Walk-In Closet(s)
Heating Heat Pump, Electric
Flooring LVT/LVP, Carpet, Tile
Fireplaces Type Gas Log
Fireplace Yes
Window Features Blinds
Appliance Washer, Stove/Oven - Electric, Refrigerator, Range, Microwave - Built-In, Dryer, Disposal, Dishwasher, Cooktop - Gas
Laundry Laundry Closet
Exterior
Garage Attached, Garage Door Opener
Garage Spaces 2.0
Waterfront No
Roof Type Architectural Shingle,See Remarks
Porch Enclosed, Porch
Parking Type Attached, Garage Door Opener
Building
Story 1
Foundation Brick/Mortar
Sewer Municipal Sewer
Water Municipal Water
New Construction No
Others
Tax ID 240lh016
Acceptable Financing Cash, Conventional, FHA, VA Loan
Listing Terms Cash, Conventional, FHA, VA Loan
Special Listing Condition None
Read Less Info
Want to know what your home might be worth? Contact us for a FREE valuation!

Our team is ready to help you sell your home for the highest possible price ASAP








