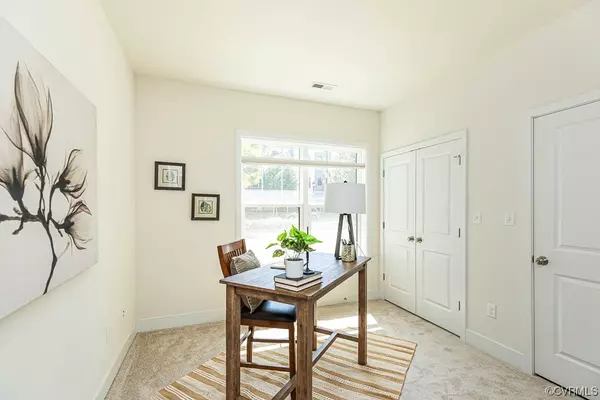$480,000
$479,950
For more information regarding the value of a property, please contact us for a free consultation.
3 Beds
4 Baths
1,876 SqFt
SOLD DATE : 11/08/2023
Key Details
Sold Price $480,000
Property Type Townhouse
Sub Type Townhouse
Listing Status Sold
Purchase Type For Sale
Square Footage 1,876 sqft
Price per Sqft $255
Subdivision Libbie Mill Townhomes
MLS Listing ID 2322496
Sold Date 11/08/23
Style Row House,Tri-Level
Bedrooms 3
Full Baths 3
Half Baths 1
Construction Status Approximate
HOA Fees $218/mo
HOA Y/N Yes
Year Built 2020
Annual Tax Amount $3,781
Tax Year 2023
Lot Size 1,028 Sqft
Acres 0.0236
Property Description
Sought after walkable community of Libbie Mill!! 3 bed 3.5 bath townhome w/ a 2 car garage & 1900sqft of living space. This unit is loaded w/ upgrades & one you surely must see. New carpet & tall ceilings throughout. 1st Floor office or 3rd bedroom w/ double door closet along w/ensuite full bath w/tiled floors, single bowl vanity, tub/shower combo. Second floor has an amazing open floor plan w/ kitchen and family room. Kitchen boasts granite tops, stainless steel appliances, espresso cabinetry, pantry, gorgeous hardwoods, & exterior balcony. Dining area & family rooms also both offer gleaming hardwoods, chandelier, & crown molding. Third floor primary suite boasting walk in closet, & private bath w/tiled floors, dual sinks, & spacious walk in tiled shower w/2 shower heads. Third bedroom offering new carpet, double door closet, & full private bath. Other features include tankless water heater, large laundry room, & fresh paint. HOA covers roof, siding,& landscaping. Community & social evens throughout the year. There is also a pool, bocce court, clubhouse w/fitness center, nature trail, dog park. Walk to the Library/Starbuck's or premier restaurants like Shagbark & Acacia.
Location
State VA
County Henrico
Community Libbie Mill Townhomes
Area 22 - Henrico
Direction From I-64 travel east on Staples Mill Rd. Turn right on Bethlehem Rd, left on Libbie Ave, left on Libbie Mill Way Blvd. Home will be on your left.
Interior
Interior Features Bedroom on Main Level, Dining Area, Double Vanity, Eat-in Kitchen, Granite Counters, High Ceilings, Kitchen Island, Bath in Primary Bedroom, Pantry, Recessed Lighting, Walk-In Closet(s)
Heating Heat Pump, Natural Gas, Zoned
Cooling Central Air, Zoned
Flooring Carpet, Ceramic Tile, Wood
Window Features Thermal Windows
Appliance Tankless Water Heater
Laundry Washer Hookup, Dryer Hookup
Exterior
Garage Attached
Garage Spaces 2.0
Fence None
Pool Community, Fenced, In Ground, Pool
Community Features Common Grounds/Area, Home Owners Association, Lake, Pond, Street Lights, Trails/Paths
Amenities Available Landscaping, Management
Waterfront No
Roof Type Composition
Porch Balcony, Rear Porch
Parking Type Attached, Direct Access, Finished Garage, Garage, Garage Door Opener, Garage Faces Rear, On Street
Garage Yes
Building
Story 2
Foundation Slab
Sewer Public Sewer
Water Public
Architectural Style Row House, Tri-Level
Level or Stories Two, Multi/Split
Structure Type Brick Veneer,Frame,HardiPlank Type
New Construction No
Construction Status Approximate
Schools
Elementary Schools Johnson
Middle Schools Tuckahoe
High Schools Tucker
Others
HOA Fee Include Association Management,Clubhouse,Common Areas,Maintenance Grounds,Maintenance Structure,Pool(s),Reserve Fund,Snow Removal,Trash
Tax ID 773-740-0023
Ownership Individuals
Security Features Security System
Financing Conventional
Read Less Info
Want to know what your home might be worth? Contact us for a FREE valuation!

Our team is ready to help you sell your home for the highest possible price ASAP

Bought with Long & Foster REALTORS







