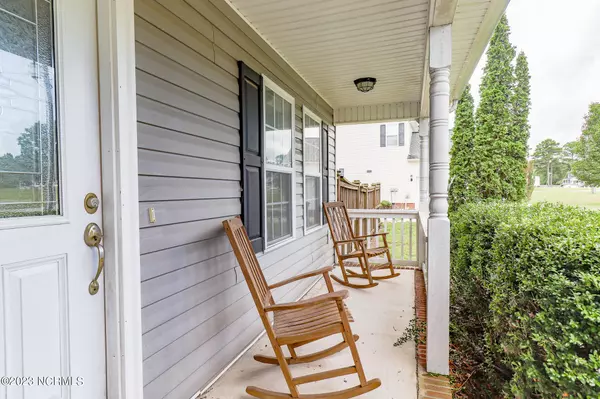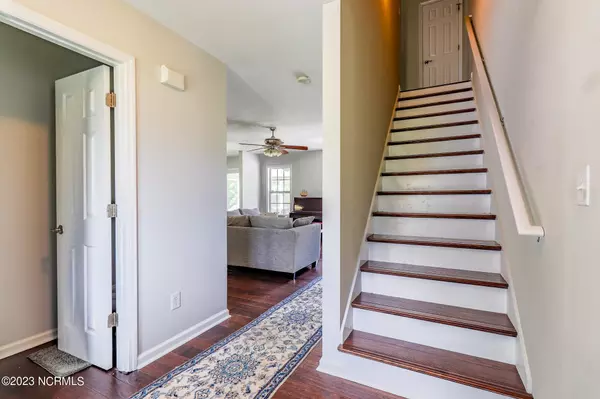$335,000
$335,000
For more information regarding the value of a property, please contact us for a free consultation.
3 Beds
3 Baths
1,820 SqFt
SOLD DATE : 11/08/2023
Key Details
Sold Price $335,000
Property Type Single Family Home
Sub Type Single Family Residence
Listing Status Sold
Purchase Type For Sale
Square Footage 1,820 sqft
Price per Sqft $184
Subdivision Grantwood
MLS Listing ID 100402617
Sold Date 11/08/23
Style Wood Frame
Bedrooms 3
Full Baths 2
Half Baths 1
HOA Fees $250
HOA Y/N Yes
Originating Board North Carolina Regional MLS
Year Built 2006
Annual Tax Amount $1,677
Lot Size 0.460 Acres
Acres 0.46
Lot Dimensions 107' X 200' X 101' X 200'
Property Description
Welcome Home! This beautiful 3 BR, 2.5 BA home offers everything you could desire. This home boasts 1820 sqft of living space which includes an open floor plan, eat-in kitchen, spacious master suite, large second floor landing, and an additional bonus room with closet to be used as an office, play room, or spare bedroom. Situated on an almost half acre lot, enjoy your morning coffee on the screened porch overlooking the pond behind the house. Located minutes from Stone Bay, MCAS New River, and the back gate of Camp Lejeune. Additionally, it is a short drive over the bridge to the beautiful beaches of N. Topsail Island. Don't miss out on your opportunity to own this property! Come check it out!
Location
State NC
County Onslow
Community Grantwood
Zoning R-15
Direction HWY 210 to Betty Dixon Road. Right on Bradshaw Road. Left on Jim Grant Avenue. House is on right.
Rooms
Basement Crawl Space, None
Primary Bedroom Level Primary Living Area
Interior
Interior Features Kitchen Island, Master Downstairs, Ceiling Fan(s), Walk-In Closet(s)
Heating Electric, Heat Pump
Cooling Central Air
Flooring Carpet, Laminate, Tile
Window Features Blinds
Appliance Stove/Oven - Electric, Refrigerator, Microwave - Built-In, Dishwasher
Laundry Hookup - Dryer, Laundry Closet, Washer Hookup
Exterior
Garage Concrete, Off Street
Garage Spaces 2.0
Waterfront No
View Pond
Roof Type Architectural Shingle
Porch Patio, Porch, Screened
Parking Type Concrete, Off Street
Building
Story 2
Sewer Septic On Site
Water Municipal Water
New Construction No
Others
Tax ID 765b-70
Acceptable Financing Cash, Conventional, FHA, USDA Loan, VA Loan
Listing Terms Cash, Conventional, FHA, USDA Loan, VA Loan
Special Listing Condition None
Read Less Info
Want to know what your home might be worth? Contact us for a FREE valuation!

Our team is ready to help you sell your home for the highest possible price ASAP








