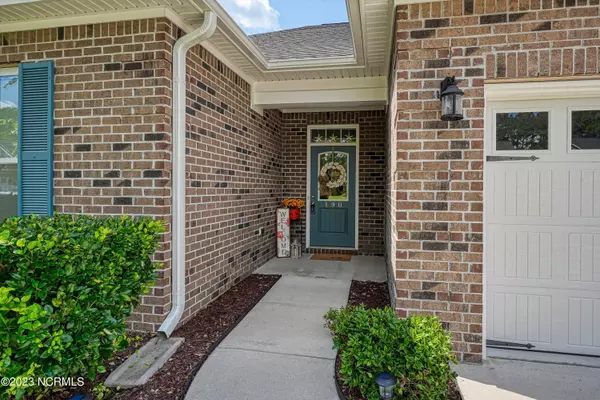$427,000
$425,000
0.5%For more information regarding the value of a property, please contact us for a free consultation.
4 Beds
3 Baths
1,898 SqFt
SOLD DATE : 11/09/2023
Key Details
Sold Price $427,000
Property Type Single Family Home
Sub Type Single Family Residence
Listing Status Sold
Purchase Type For Sale
Square Footage 1,898 sqft
Price per Sqft $224
Subdivision Mallory Creek Plantation
MLS Listing ID 100405130
Sold Date 11/09/23
Style Wood Frame
Bedrooms 4
Full Baths 3
HOA Fees $600
HOA Y/N Yes
Originating Board North Carolina Regional MLS
Year Built 2018
Annual Tax Amount $2,088
Lot Size 0.364 Acres
Acres 0.36
Lot Dimensions rectangular
Property Description
Welcome to Mallory Creek Plantation. Introducing the Danforth by Stevens Fine Homes. This home was a 2018 Parade of Homes winner. As such you will find upgrades throughout the home, including plank flooring, stone counters, backsplash, fireplace, upgraded trim and crown molding, trey and vaulted ceilings, and more. The home features 3 bedrooms and 2 bathrooms on the first floor, including the master suite. Upstairs you will find a bonus room with ensuite.
This home backs up to forty acres of protected green space. The neighborhood itself is packed with amenities at one of the lowest prices in Leland. Two resort style swimming pools, stocked fishing ponds, two playgrounds, bike trails, sidewalks, streetlights, and more to come on the new five acre amenity site.
This is a truly beautiful one owner home that is immaculate with impeccable attention to detail that will not disappoint.
Location
State NC
County Brunswick
Community Mallory Creek Plantation
Zoning le-pud
Direction Head south on hwy 133 turn right onto Mallory Creek Drive and left onto Emberwood house will be halfway down on the right
Rooms
Basement None
Primary Bedroom Level Primary Living Area
Interior
Interior Features Whole-Home Generator
Heating Heat Pump, Fireplace(s), Electric, Forced Air
Cooling Central Air
Appliance Refrigerator
Exterior
Garage Off Street
Garage Spaces 4.0
Waterfront No
Waterfront Description None
Roof Type Architectural Shingle
Porch Patio
Parking Type Off Street
Building
Story 1
Foundation Slab
Sewer Municipal Sewer
Water Municipal Water
New Construction No
Others
Tax ID 059oa018
Acceptable Financing Cash, Conventional, FHA, USDA Loan, VA Loan
Listing Terms Cash, Conventional, FHA, USDA Loan, VA Loan
Special Listing Condition None
Read Less Info
Want to know what your home might be worth? Contact us for a FREE valuation!

Our team is ready to help you sell your home for the highest possible price ASAP








