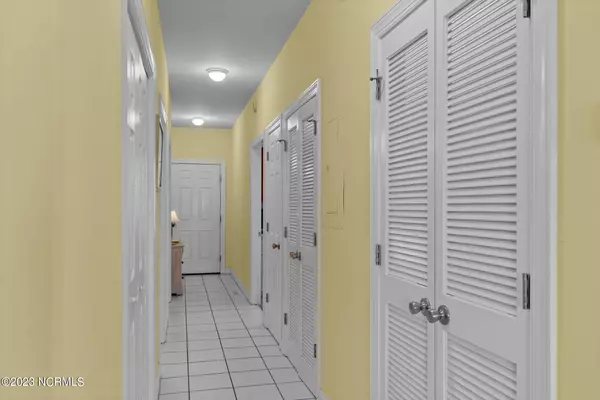$670,619
$655,000
2.4%For more information regarding the value of a property, please contact us for a free consultation.
2 Beds
2 Baths
1,028 SqFt
SOLD DATE : 11/09/2023
Key Details
Sold Price $670,619
Property Type Condo
Sub Type Condominium
Listing Status Sold
Purchase Type For Sale
Square Footage 1,028 sqft
Price per Sqft $652
Subdivision The Ocean Club
MLS Listing ID 100407663
Sold Date 11/09/23
Style Wood Frame
Bedrooms 2
Full Baths 2
HOA Fees $6,360
HOA Y/N Yes
Originating Board North Carolina Regional MLS
Year Built 2001
Annual Tax Amount $2,458
Property Description
THE OCEAN CLUB - OCEANFRONT corner Condominium available with 2 bedrooms and 2 baths and an additional room set up with trendle beds for those extra guests. There are ocean views to enjoy while sitting in the living area or while enjoying the evening meals. The condo is fully furnished (few exclusions) and is ready for you to bring your personal items and ENJOY! The kitchen features granite countertops and a breakfast bar. The building's elevator maintenance assessment has been paid and the work is complete. The HVAC was replaced about 2 years ago. The ocean side pool and hot tub also features a kiddie pool. The condo has its own storage unit for those beach and pool toys and is located in the parking area under the building. Building C is located next to the beach walkway for your direct beach access and those after beach showers. Inside the Clubhouse there is an exercise room, meeting area, and a couple of gaming rooms. There are outdoor grills set up for your grilling pleasure and picnic tables for outdoor eating. The Ocean Club Sound side has an additional swimming pool, a pier with a gazabo, and a kayak rack. The Ocean Club is centered in the middle of the island so it is convenient to go to Atlantic Beach or Emerald Isle for your dining pleasure. This condo has awesome balcony views of the ocean and swimming pool. Make The Ocean Club your place for that relaxing sunrise cup of coffee or the evening glass of wine!
Location
State NC
County Carteret
Community The Ocean Club
Zoning Residential
Direction From Morehead City & Hwy 70, cross the Atlantic Beach bridge - go to 1st stop light - take a RIGHT onto West Fort Macon Rd/Hwy 58 towards Indian Beach & Salter Path. The Ocean Club is at mile marker 11.5 - ocean side will be on your LEFT.
Rooms
Other Rooms Storage
Basement None
Primary Bedroom Level Primary Living Area
Interior
Interior Features Foyer, Bookcases, Elevator, Master Downstairs, 9Ft+ Ceilings, Ceiling Fan(s), Furnished, Walk-in Shower
Heating Heat Pump, Electric
Cooling Central Air
Flooring Carpet, Tile, Wood
Fireplaces Type None
Fireplace No
Window Features Storm Window(s),Blinds
Appliance Water Softener, Washer, Stove/Oven - Electric, Refrigerator, Microwave - Built-In, Dryer, Dishwasher
Laundry Hookup - Dryer, In Hall, Washer Hookup
Exterior
Exterior Feature Shutters - Functional
Garage Parking Lot, Additional Parking, Asphalt, Lighted, On Site, Paved, Secured, Shared Driveway
Pool In Ground
Waterfront Yes
Waterfront Description Deeded Water Access,Water Access Comm,Waterfront Comm
View Ocean
Roof Type Architectural Shingle
Porch Porch
Parking Type Parking Lot, Additional Parking, Asphalt, Lighted, On Site, Paved, Secured, Shared Driveway
Building
Story 3
Foundation Other
Sewer Community Sewer
Water Municipal Water
Structure Type Shutters - Functional
New Construction No
Others
Tax ID 633409162080201
Acceptable Financing Cash, Conventional, FHA, VA Loan
Listing Terms Cash, Conventional, FHA, VA Loan
Special Listing Condition None
Read Less Info
Want to know what your home might be worth? Contact us for a FREE valuation!

Our team is ready to help you sell your home for the highest possible price ASAP








