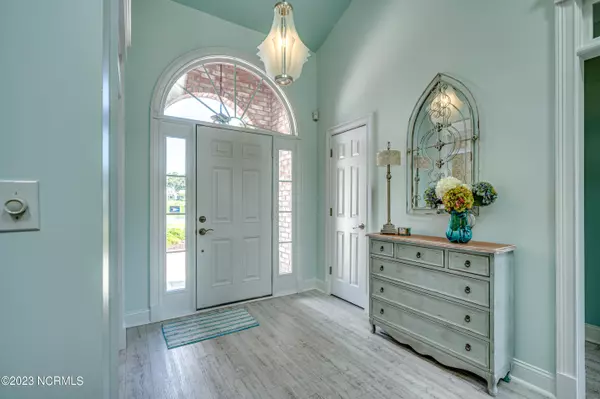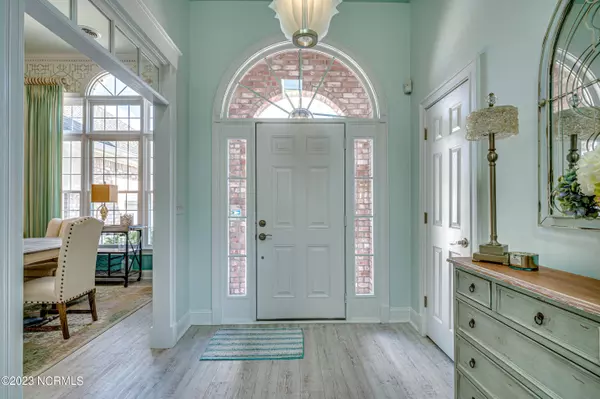$870,000
$879,999
1.1%For more information regarding the value of a property, please contact us for a free consultation.
3 Beds
3 Baths
2,604 SqFt
SOLD DATE : 11/10/2023
Key Details
Sold Price $870,000
Property Type Single Family Home
Sub Type Single Family Residence
Listing Status Sold
Purchase Type For Sale
Square Footage 2,604 sqft
Price per Sqft $334
MLS Listing ID 100397703
Sold Date 11/10/23
Style Wood Frame
Bedrooms 3
Full Baths 2
Half Baths 1
HOA Y/N No
Originating Board North Carolina Regional MLS
Year Built 1994
Annual Tax Amount $5,946
Lot Size 0.342 Acres
Acres 0.34
Lot Dimensions 100X157X98X157
Property Description
Welcome to modern comfort and classical elegance at 1400 Springland Lane in the highly desirable community of Tilghman Estates inNorth Myrtle Beach. Prepare to be WOWED by this all brick, 3088 sq.ft. beauty featuring 3 bedrooms, 2.5 baths, kitchen, dining area,living area, den, laundry room, large easy breeze porch, with 2-car garage on a large lot, all move-in ready. You will be captivated by theexterior as you arrive on the concrete driveway to view this exceptional property with beautifully maintained, lush landscape withestablished flower beds galore and rear fenced yard. As you step inside the inviting foyer you are greeted with the natural lighting thatflows throughout the home. The living room with high ceilings(12' plus) offers open space for relaxation or entertaining. The wellappointed kitchen with solid surface countertops, glass tile backsplash, fingerprint -proof SS appliances, and a center island for food prepand/or entertaining friends and family makes this kitchen both elegant and practical. Serve your guests and family at the island with barstools or in the formal dining area nearby to begin the memorable gatherings in this showstopping home. The floorplan features a splitfloorplan with the expansive master ensuite featuring king bedding and furniture, large vanity with dual sinks, jetted tub, seperate showerand a walk-in closet, on one side of home and on the other side of home, the two guest rooms, one with queen bedroom and onebedroom with twin beds and furnishings, with full bath between them offer privacy for all. For extra space, escape to tranquility in thecozy den with gas fireplace. The laundry room includes additional storage. Take in the serene beauty of nature from the large easybreeze, four season room overlooking the backyard retreat featuring pavers, firepit and lighting. This home features 9', 12', andcathereral ceilings, designer lighting, luxury vinyl plank and tile flooring throughout. The LVP flooring offers a sleek and stylish
Location
State SC
County Horry
Community Other
Zoning R
Direction Hwy 17 in North Myrtle Beach, turn toward ocean on 11th Ave North, take left on Springland Lane, home is on right across from lake.
Rooms
Basement Crawl Space, None
Primary Bedroom Level Primary Living Area
Interior
Interior Features Foyer, Solid Surface, Whirlpool, Kitchen Island, Master Downstairs, 9Ft+ Ceilings, Ceiling Fan(s), Furnished, Pantry, Skylights, Walk-In Closet(s)
Heating Heat Pump, Fireplace(s), Electric
Cooling Central Air
Flooring LVT/LVP, Tile
Fireplaces Type Gas Log
Fireplace Yes
Window Features Blinds
Appliance Washer, Refrigerator, Microwave - Built-In, Dryer, Dishwasher, Cooktop - Electric
Laundry Hookup - Dryer, Washer Hookup, Inside
Exterior
Exterior Feature Outdoor Shower, Irrigation System
Garage Attached, Concrete, Garage Door Opener
Garage Spaces 2.0
Pool None
Utilities Available Water Connected, Sewer Connected
Waterfront No
Waterfront Description None
View Lake
Roof Type Architectural Shingle
Accessibility None
Porch Enclosed, Porch, See Remarks
Parking Type Attached, Concrete, Garage Door Opener
Building
Lot Description Level, See Remarks
Story 1
Sewer Municipal Sewer
Water Municipal Water
Structure Type Outdoor Shower,Irrigation System
New Construction No
Others
Tax ID 35604010006
Acceptable Financing Cash, Conventional
Listing Terms Cash, Conventional
Special Listing Condition None
Read Less Info
Want to know what your home might be worth? Contact us for a FREE valuation!

Our team is ready to help you sell your home for the highest possible price ASAP








