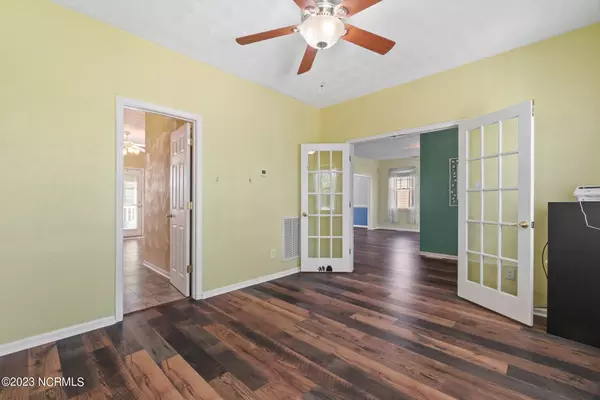$355,000
$365,000
2.7%For more information regarding the value of a property, please contact us for a free consultation.
5 Beds
3 Baths
2,432 SqFt
SOLD DATE : 11/07/2023
Key Details
Sold Price $355,000
Property Type Single Family Home
Sub Type Single Family Residence
Listing Status Sold
Purchase Type For Sale
Square Footage 2,432 sqft
Price per Sqft $145
Subdivision Matthews Acres
MLS Listing ID 100405919
Sold Date 11/07/23
Style Wood Frame
Bedrooms 5
Full Baths 2
Half Baths 1
HOA Y/N No
Originating Board North Carolina Regional MLS
Year Built 2005
Annual Tax Amount $1,814
Lot Size 0.580 Acres
Acres 0.58
Lot Dimensions .581AC
Property Description
Welcome to your new home that boasts almost 2500 sqft just 30 mins from Chesapeake. Features a free standing sunroom, large fenced backyard and spacious rooms. Perfect entertaining kitchen is complete with quartz countertops, stainless steel appliances, new flooring, under counter lighting, reverse osmosis under sink and stone backsplash. An extra driveway was added for more parking space! The large fenced backyard with new vinyl deck is perfect for relaxation and play. This move-in ready gem awaits you!Whole house water softener is less than 3 years old! HVACS are aprox. 4 years old and water heater is aproximately 3 years old! Enjoy the quiet, country living with everything you need just a few minutes away.
Location
State NC
County Pasquotank
Community Matthews Acres
Zoning R-25
Direction Right on Lovers Lane, Left on Creek Rd, Left on Cahoon Lane, Right on Matthews Drive, Left onto Birdie
Rooms
Other Rooms Shed(s), See Remarks
Basement Crawl Space, None
Primary Bedroom Level Non Primary Living Area
Interior
Interior Features Kitchen Island, Ceiling Fan(s), Walk-In Closet(s)
Heating Heat Pump, Natural Gas
Cooling Central Air, Zoned
Flooring LVT/LVP, Carpet
Fireplaces Type None
Fireplace No
Appliance Water Softener, Washer, Stove/Oven - Electric, Refrigerator, Range, Microwave - Built-In, Dryer, Dishwasher
Exterior
Garage Additional Parking, Concrete
Garage Spaces 2.0
Utilities Available Municipal Water Available, Natural Gas Connected
Waterfront No
Roof Type Architectural Shingle
Porch Covered, Deck, Porch
Parking Type Additional Parking, Concrete
Building
Story 2
Sewer Septic On Site
Architectural Style Patio
New Construction No
Others
Tax ID 891401280562
Acceptable Financing Cash, Conventional, FHA, USDA Loan, VA Loan
Listing Terms Cash, Conventional, FHA, USDA Loan, VA Loan
Special Listing Condition None
Read Less Info
Want to know what your home might be worth? Contact us for a FREE valuation!

Our team is ready to help you sell your home for the highest possible price ASAP








